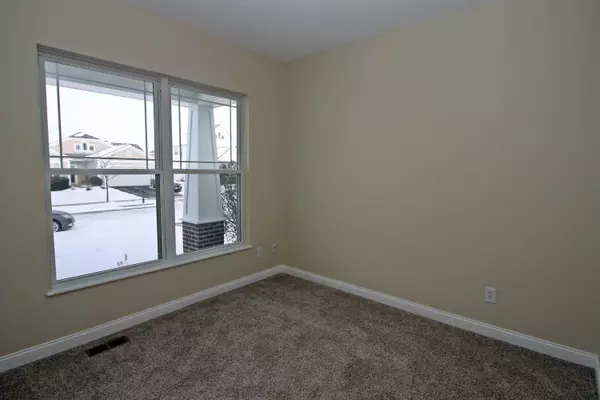$260,000
$260,000
For more information regarding the value of a property, please contact us for a free consultation.
4 Beds
2.5 Baths
2,272 SqFt
SOLD DATE : 01/31/2018
Key Details
Sold Price $260,000
Property Type Single Family Home
Sub Type Single Family Residence
Listing Status Sold
Purchase Type For Sale
Square Footage 2,272 sqft
Price per Sqft $114
Subdivision Westfield Hills
MLS Listing ID 218000235
Sold Date 01/31/18
Bedrooms 4
Full Baths 2
HOA Fees $81
HOA Y/N Yes
Year Built 2008
Annual Tax Amount $4,558
Lot Size 8,276 Sqft
Lot Dimensions 0.19
Property Sub-Type Single Family Residence
Source Columbus and Central Ohio Regional MLS
Property Description
**OPEN HOUSE 1/7/18 from 2-4 pm** Move in ready with all NEW CARPET and FRESH PAINT throughout the house. The upstairs features 4 bedrooms, a loft, and 2.5 bathrooms, and a convenient laundry room. The owners' suite has a double vanity, soaking tub, separate shower, and a large walk-in closet. The first floor offers a private den with a French door; a formal dining room with a ton of light and wood floors. There is plenty of space to entertain in the open kitchen with wood floors, a breakfast bar, and dining area; a large family room with a gas fireplace-the patio finishes the outdoor area. The full, 12 course basement is plumbed for additional bath and is ready to be finished.
Location
State OH
County Delaware
Community Westfield Hills
Area 0.19
Direction From Route 37, north on N Houk Rd, right on Timbersmith Dr, left onto Beckler Ln
Rooms
Other Rooms Den/Home Office - Non Bsmt, Dining Room, Eat Space/Kit, Family Rm/Non Bsmt, Loft, Rec Rm/Bsmt
Basement Full
Dining Room Yes
Interior
Interior Features Dishwasher, Garden/Soak Tub, Gas Range, Microwave, Refrigerator, Security System
Heating Forced Air
Cooling Central Air
Fireplaces Type Gas Log
Equipment Yes
Fireplace Yes
Laundry 2nd Floor Laundry
Exterior
Parking Features Garage Door Opener, Attached Garage
Garage Spaces 2.0
Garage Description 2.0
Total Parking Spaces 2
Garage Yes
Building
Level or Stories Two
Schools
High Schools Delaware Csd 2103 Del Co.
School District Delaware Csd 2103 Del Co.
Others
Tax ID 519-320-34-004-000
Acceptable Financing VA, FHA, Conventional
Listing Terms VA, FHA, Conventional
Read Less Info
Want to know what your home might be worth? Contact us for a FREE valuation!

Our team is ready to help you sell your home for the highest possible price ASAP






