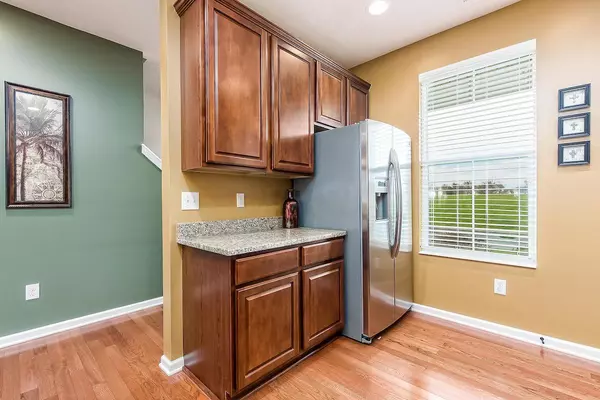$237,000
$240,000
1.3%For more information regarding the value of a property, please contact us for a free consultation.
4 Beds
2.5 Baths
1,932 SqFt
SOLD DATE : 01/10/2018
Key Details
Sold Price $237,000
Property Type Condo
Sub Type Condo Shared Wall
Listing Status Sold
Purchase Type For Sale
Square Footage 1,932 sqft
Price per Sqft $122
Subdivision Tremont Club
MLS Listing ID 217042697
Sold Date 01/10/18
Style 2 Story
Bedrooms 4
Full Baths 2
HOA Fees $250
HOA Y/N Yes
Originating Board Columbus and Central Ohio Regional MLS
Year Built 2010
Annual Tax Amount $5,917
Lot Size 1,306 Sqft
Lot Dimensions 0.03
Property Sub-Type Condo Shared Wall
Property Description
Inviting, move-in ready with upgrades through-out. Low traffic location with green space in front & pond view behind. Large first floor owner's suite with comfort height sinks & big closet! Granite counters, hardwood on first floor, and ceramic in baths & laundry room. Three bedrooms upstairs. Hall bath opens into one for another suite-like feel. The 4th bedroom is over the garage & is huge - currently set up as an upstairs media room. Sliding glass door opens to screened porch that overlooks green space & pond. (Extra concrete pad outside of porch for grill, too). Washer & Dryer stay. Clubhouse is great community asset w/full-time concierge - 24/7 fitness center w/yoga room; card room; gathering spaces & a heated outdoor pool. Feels like a vacation!
Location
State OH
County Franklin
Community Tremont Club
Area 0.03
Direction Davidson Road to Tremont Club Drive to Community Way.
Rooms
Other Rooms 1st Floor Primary Suite, Eat Space/Kit, Great Room
Dining Room No
Interior
Interior Features Dishwasher, Electric Dryer Hookup, Electric Range, Gas Water Heater, Microwave, Refrigerator
Heating Forced Air
Cooling Central
Equipment No
Laundry 1st Floor Laundry
Exterior
Exterior Feature Screen Porch
Parking Features Attached Garage, Opener
Garage Spaces 2.0
Garage Description 2.0
Total Parking Spaces 2
Garage Yes
Building
Lot Description Water View
Architectural Style 2 Story
Schools
High Schools Hilliard Csd 2510 Fra Co.
Others
Tax ID 050-010880
Acceptable Financing Conventional
Listing Terms Conventional
Read Less Info
Want to know what your home might be worth? Contact us for a FREE valuation!

Our team is ready to help you sell your home for the highest possible price ASAP






