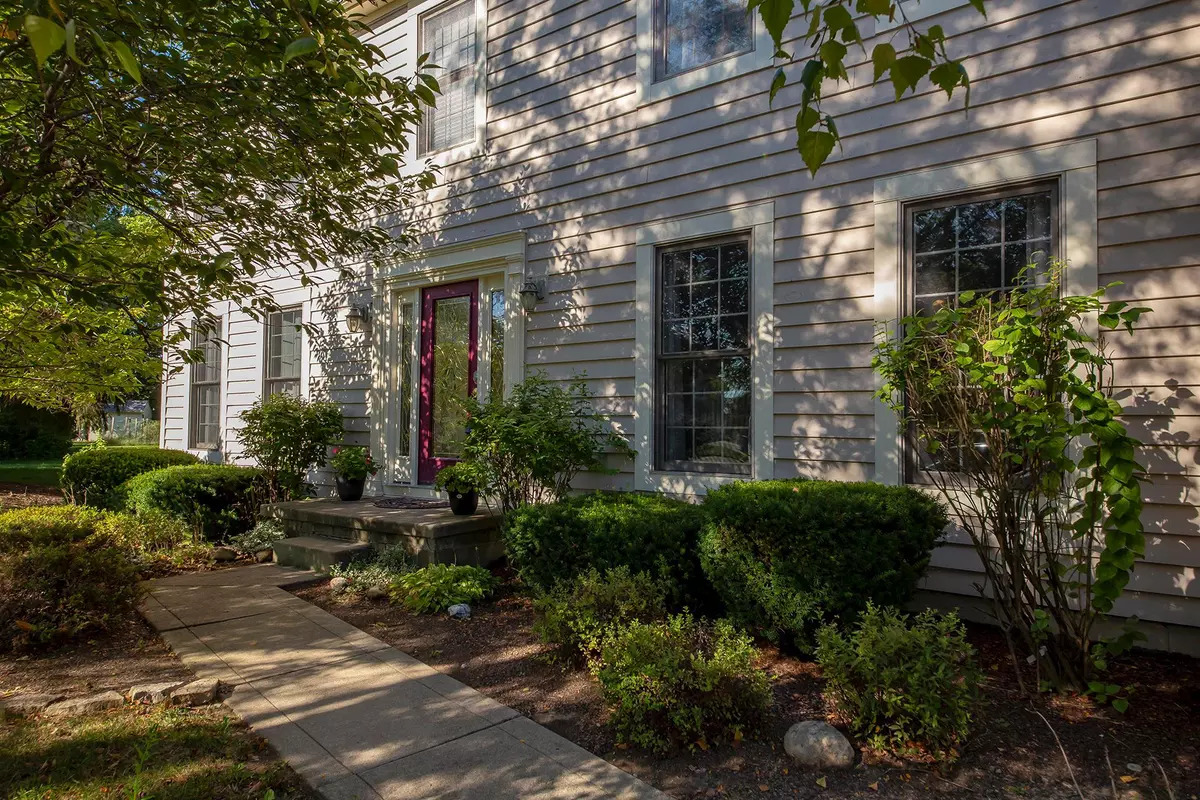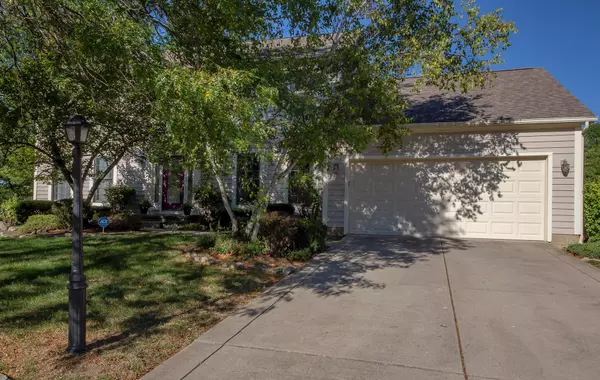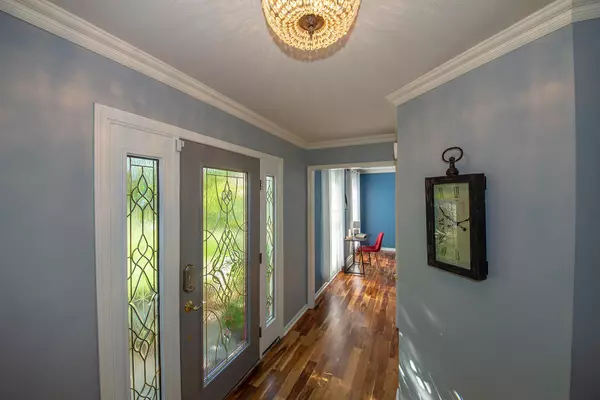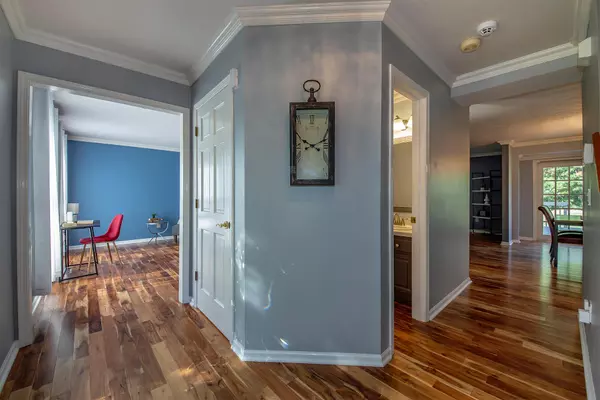$365,250
$369,500
1.2%For more information regarding the value of a property, please contact us for a free consultation.
4 Beds
2.5 Baths
2,584 SqFt
SOLD DATE : 10/11/2019
Key Details
Sold Price $365,250
Property Type Single Family Home
Sub Type Single Family Freestanding
Listing Status Sold
Purchase Type For Sale
Square Footage 2,584 sqft
Price per Sqft $141
Subdivision Grandshire
MLS Listing ID 219033891
Sold Date 10/11/19
Style 2 Story
Bedrooms 4
Full Baths 2
HOA Fees $16
HOA Y/N Yes
Originating Board Columbus and Central Ohio Regional MLS
Year Built 1995
Annual Tax Amount $6,980
Lot Size 0.380 Acres
Lot Dimensions 0.38
Property Description
A classic home on a private lot at the end of the cul de sac awaits. Offering hardwood floors and crown molding through the main level. There is a kitchen with crisp white cabinets, an eating island, granite counters, and stainless appliances. Adjacent is a spacious great room with gas fireplace and large windows. The dining room is basked in afternoon light, while across the foyer is a flex room for living, study, or music. The upper level family area has a master ensuite with a spa-like bath, including a double vanity, soaking tub and separate shower. Three addtl bedrooms and a full hall bath complete this level. The 1000 sq ft of basement is ready to finish. A two car oversized garage and mature trees welcome you home while the backyard is a private oasis you won't want to leave.
Location
State OH
County Delaware
Community Grandshire
Area 0.38
Direction From 270 head North on Sawmill Road, turn right on Bradford Court, turn left on Sawmill Road, turn right on Grandshire Drive, turn left on Paynes Depot Court.
Rooms
Basement Partial
Dining Room Yes
Interior
Interior Features Dishwasher, Garden/Soak Tub, Gas Range, Microwave, Refrigerator
Cooling Central
Fireplaces Type One, Gas Log
Equipment Yes
Fireplace Yes
Exterior
Exterior Feature Deck
Parking Features Attached Garage, Opener
Garage Spaces 2.0
Garage Description 2.0
Total Parking Spaces 2
Garage Yes
Building
Lot Description Cul-de-Sac
Architectural Style 2 Story
Schools
High Schools Olentangy Lsd 2104 Del Co.
Others
Tax ID 319-432-02-025-000
Read Less Info
Want to know what your home might be worth? Contact us for a FREE valuation!

Our team is ready to help you sell your home for the highest possible price ASAP







