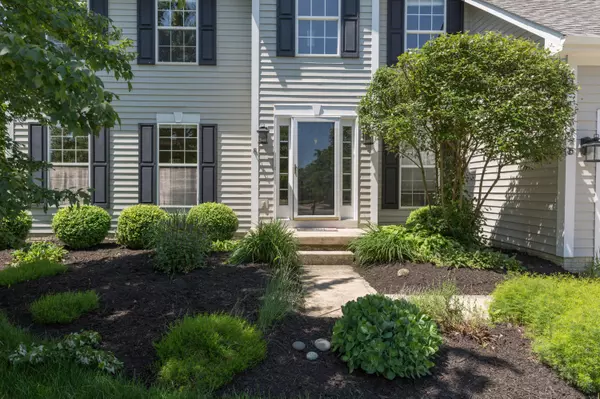$367,600
$369,900
0.6%For more information regarding the value of a property, please contact us for a free consultation.
4 Beds
3.5 Baths
2,286 SqFt
SOLD DATE : 07/31/2019
Key Details
Sold Price $367,600
Property Type Single Family Home
Sub Type Single Family Freestanding
Listing Status Sold
Purchase Type For Sale
Square Footage 2,286 sqft
Price per Sqft $160
Subdivision Barrington Estates
MLS Listing ID 219019445
Sold Date 07/31/19
Style 2 Story
Bedrooms 4
Full Baths 3
HOA Fees $5
HOA Y/N Yes
Originating Board Columbus and Central Ohio Regional MLS
Year Built 1996
Annual Tax Amount $6,689
Lot Size 10,454 Sqft
Lot Dimensions 0.24
Property Description
Spectacular custom built home with loads of upgrades. Original owners selling this beautiful 2 story home w/ formal living & dining rooms, completely remodeled kitchen with Omega wood cabinetry (soft close doors/drawers), granite counter & backsplash, top-of-the-line Samsung SS appliances, large island & recessed lighting. Don't miss the 2 story entry, huge family room with cathedral ceilings & skylights, 13' X 15' 4 season room w/ cedar panelling, cathedral ceiling & ceramic flooring overlooking brick paver patio, and wide-open backyard that backs up to preserve area & walking/bike paths. 1st floor laundry, huge master suite (large walk-in closet, remodeled master bath w/ double vanities, Jacuzzi tub & separate shower), overlook from 2nd floor into 1st floor family room.
Location
State OH
County Delaware
Community Barrington Estates
Area 0.24
Direction Maxtown Rd between Spring & Sunbury. Turn N onto Spring Run
Rooms
Basement Crawl, Partial
Dining Room Yes
Interior
Interior Features Whirlpool/Tub, Dishwasher, Gas Range, Humidifier, Microwave, Refrigerator, Security System
Heating Forced Air
Cooling Central
Fireplaces Type One, Gas Log
Equipment Yes
Fireplace Yes
Exterior
Exterior Feature Deck, Invisible Fence, Patio, Screen Porch
Parking Features Attached Garage, Opener
Garage Spaces 2.0
Garage Description 2.0
Total Parking Spaces 2
Garage Yes
Building
Architectural Style 2 Story
Schools
High Schools Westerville Csd 2514 Fra Co.
Others
Tax ID 317-431-08-014-000
Acceptable Financing Conventional
Listing Terms Conventional
Read Less Info
Want to know what your home might be worth? Contact us for a FREE valuation!

Our team is ready to help you sell your home for the highest possible price ASAP







