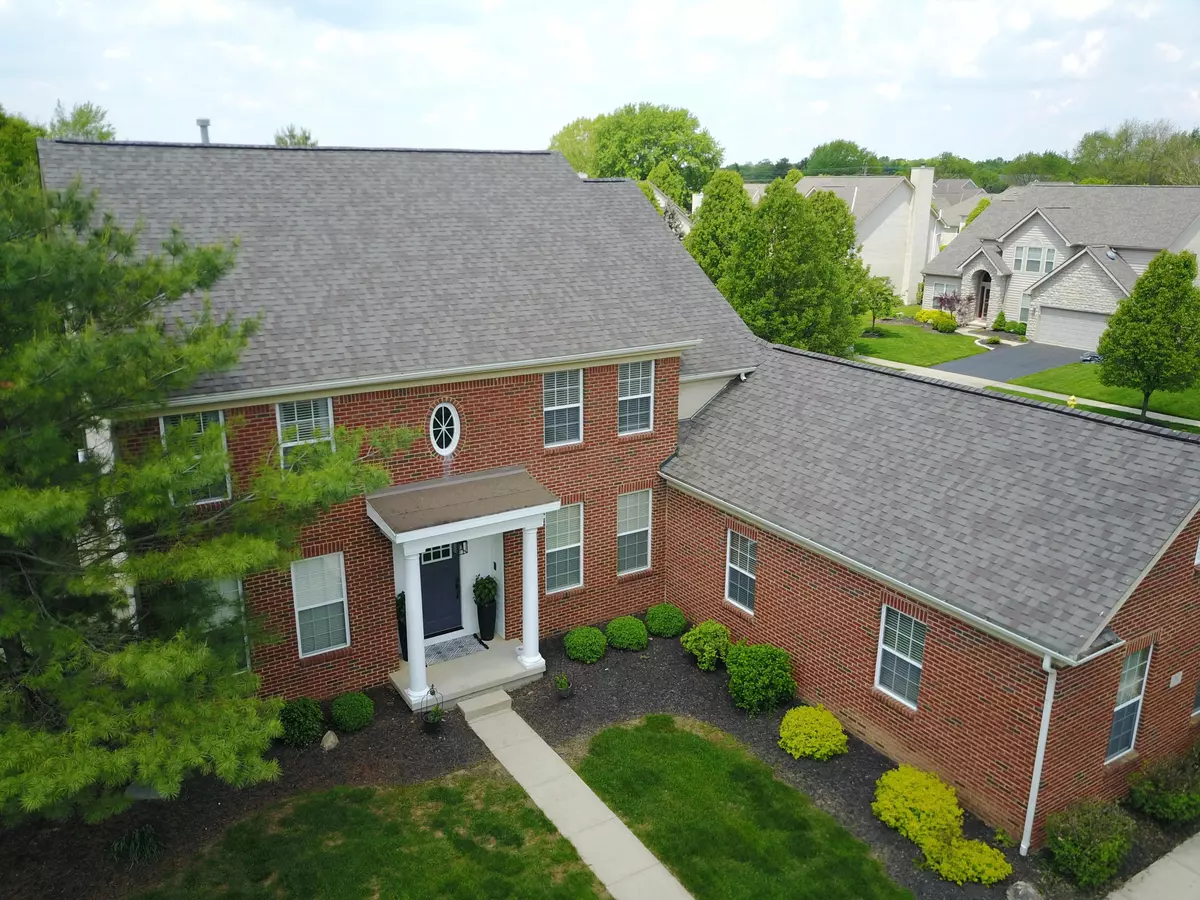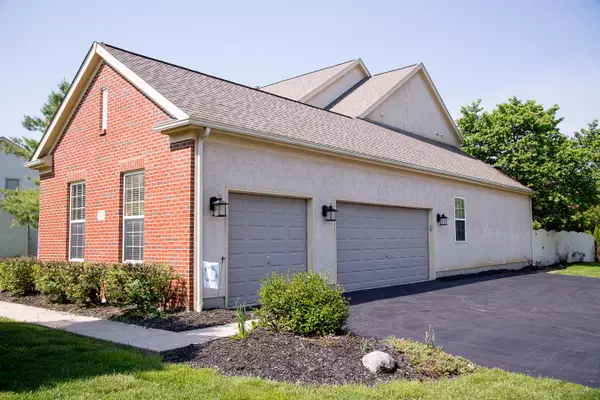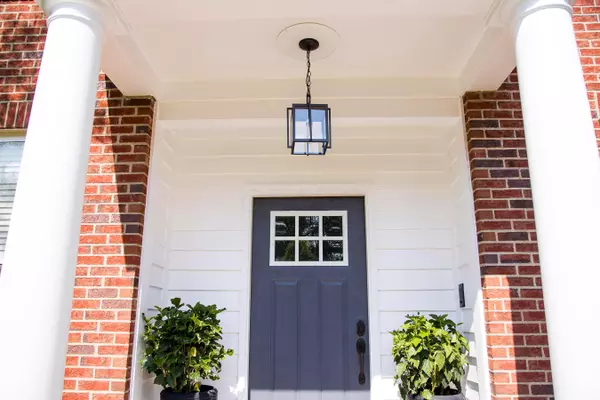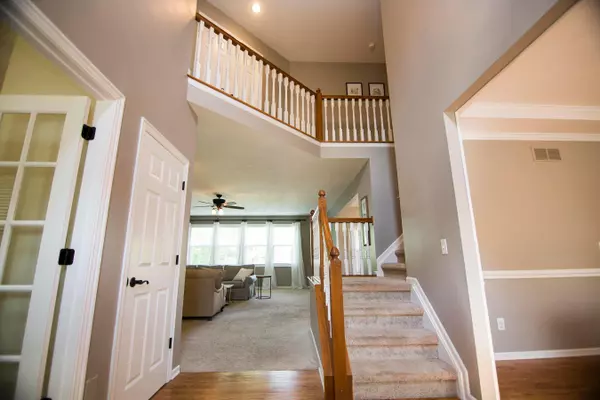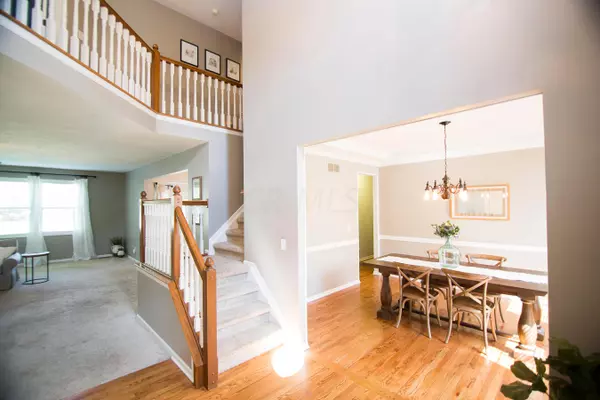$416,000
$424,900
2.1%For more information regarding the value of a property, please contact us for a free consultation.
5 Beds
2.5 Baths
3,128 SqFt
SOLD DATE : 07/15/2019
Key Details
Sold Price $416,000
Property Type Single Family Home
Sub Type Single Family Freestanding
Listing Status Sold
Purchase Type For Sale
Square Footage 3,128 sqft
Price per Sqft $132
Subdivision Shellbark Ridge
MLS Listing ID 219018956
Sold Date 07/15/19
Style 2 Story
Bedrooms 5
Full Baths 2
HOA Fees $28
HOA Y/N Yes
Originating Board Columbus and Central Ohio Regional MLS
Year Built 2001
Annual Tax Amount $8,448
Lot Size 0.290 Acres
Lot Dimensions 0.29
Property Description
Captivating quality in this 3128 sq. ft. home in Westerville's desirable Shellbark Ridge. Two story entry, gigantic great room with FP and loads of natural light. Granite kitchen with upgraded stainless steel appliances, center island, wood floors and tons of panty space. First floor laundry, first floor bedroom/playroom AND a home office/den with new french doors. Master features vaulted ceilings, custom tile work, glass countertops, double sinks and walk-in closet. Huge corner lot with privacy fence and large patio for your next family barbeque. Plenty of storage space in patial basement. Walking distance to elemantary, middle, high schools and neighborhood parks.
Close to Polaris for shopping/Dining and so much more. Simply AMAZING!
Location
State OH
County Delaware
Community Shellbark Ridge
Area 0.29
Direction From Rt 3 and Maxtown, Go North on Rt 3, Right on Freeman Rd, Right on Old 3C, Left on Hawksbeard, Left on Steeplebush, home will be on the right at the corner of Pennyroyal and Steeeplebush
Rooms
Basement Partial
Dining Room Yes
Interior
Interior Features Dishwasher, Gas Range, Gas Water Heater, Microwave, Refrigerator, Security System
Heating Forced Air
Cooling Central
Fireplaces Type One, Gas Log
Equipment Yes
Fireplace Yes
Exterior
Exterior Feature Fenced Yard, Patio
Parking Features Attached Garage, Opener
Garage Spaces 3.0
Garage Description 3.0
Total Parking Spaces 3
Garage Yes
Building
Architectural Style 2 Story
Schools
High Schools Westerville Csd 2514 Fra Co.
Others
Tax ID 317-311-05-011-000
Acceptable Financing VA, FHA, Conventional
Listing Terms VA, FHA, Conventional
Read Less Info
Want to know what your home might be worth? Contact us for a FREE valuation!

Our team is ready to help you sell your home for the highest possible price ASAP


