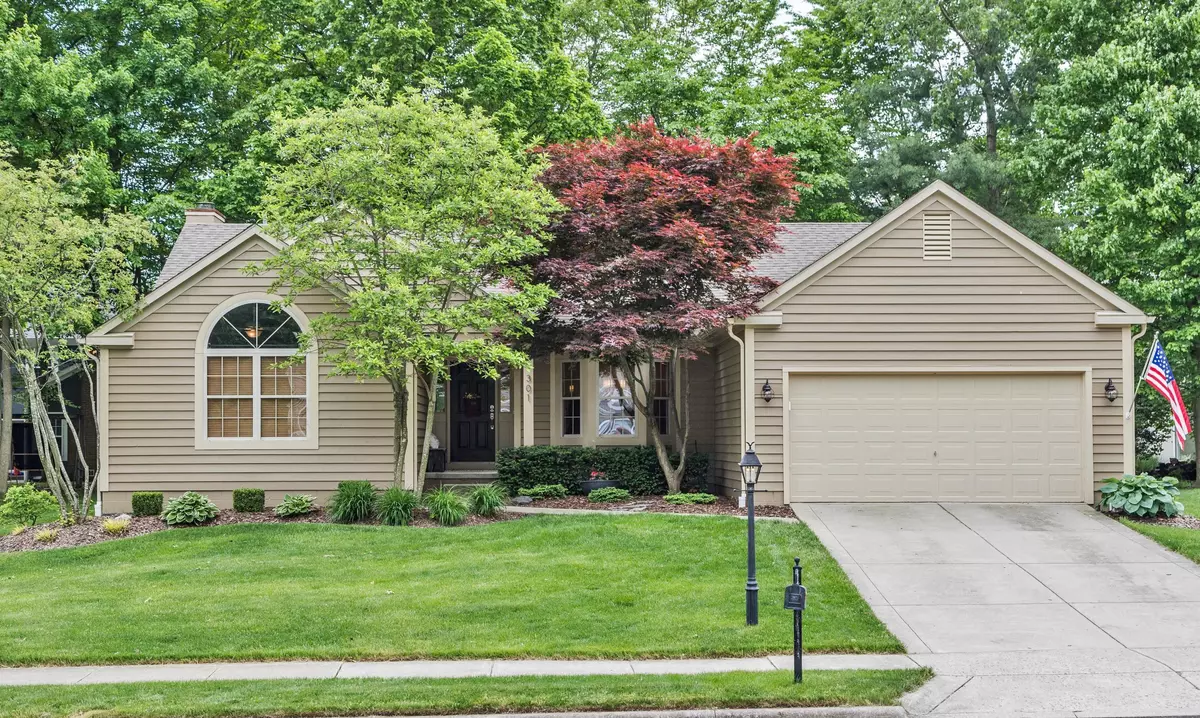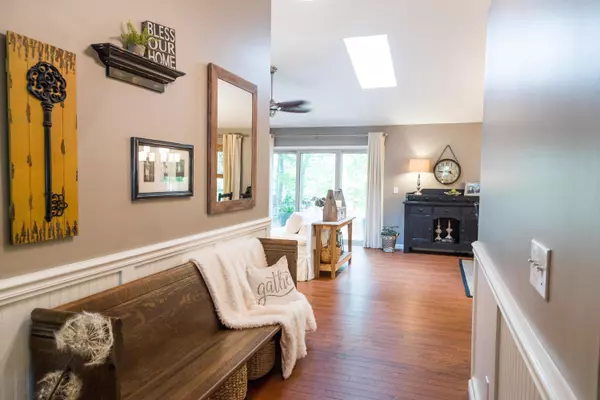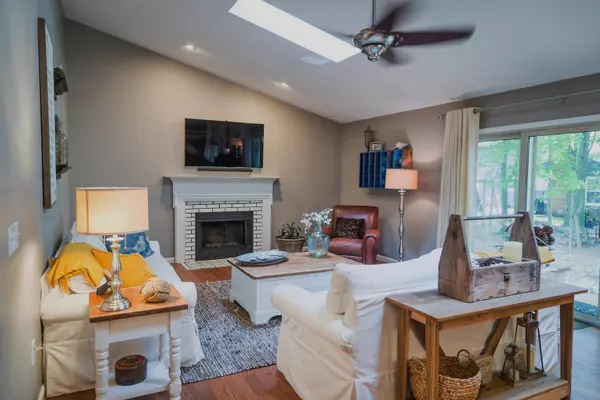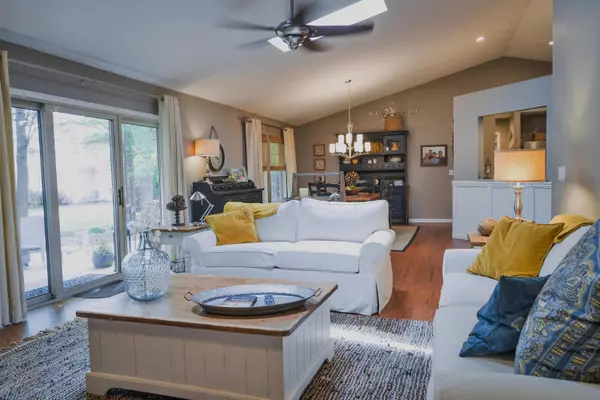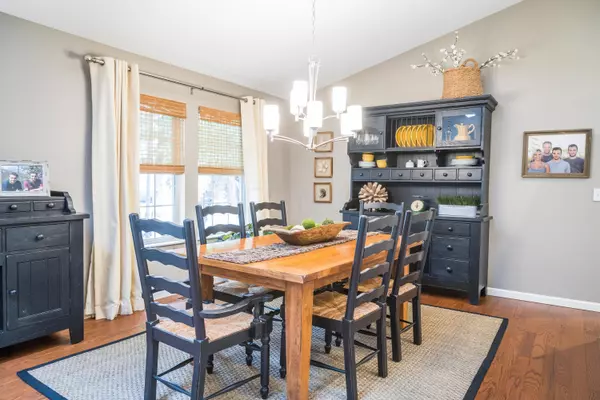$359,900
$359,900
For more information regarding the value of a property, please contact us for a free consultation.
3 Beds
2.5 Baths
1,978 SqFt
SOLD DATE : 07/10/2019
Key Details
Sold Price $359,900
Property Type Single Family Home
Sub Type Single Family Freestanding
Listing Status Sold
Purchase Type For Sale
Square Footage 1,978 sqft
Price per Sqft $181
Subdivision Grandshire
MLS Listing ID 219017959
Sold Date 07/10/19
Style 1 Story
Bedrooms 3
Full Baths 2
HOA Y/N Yes
Originating Board Columbus and Central Ohio Regional MLS
Year Built 1994
Annual Tax Amount $6,547
Lot Size 9,147 Sqft
Lot Dimensions 0.21
Property Description
Rare ranch shows like a model!!! COMPLETELY UPDATED - HVAC 2017 Brand new SS KitchenAid appliances in center island kitchen w/bay eating area & beautiful granite tops. 1st fl. laundry. Vaulted Great rm/dining rm w/gas fireplace! Main floor baths remodeled 2018 w/new ceramic flooring, vanities, double sinks and granite.Wood floors 2014, carpeted bedrooms 2014, Owner's room w/new freestanding tub, new shower, WC, vaulted ceiling, walk-in closet. Lower level just finished to stunning rec room w/wet bar, wine fridge, granite, tile backsplash, canned lighting and beautiful half bath. Huge storage area. Radon mitigation. New hardware throughout, new white woodwork, faucets, 6 panel doors. Outside has flagstone walkway- relax on the large 2017 stamped concrete patio overlooking landscaped yard.
Location
State OH
County Delaware
Community Grandshire
Area 0.21
Direction Grandshire Rd to Tree Haven
Rooms
Basement Partial
Dining Room Yes
Interior
Interior Features Dishwasher, Electric Dryer Hookup, Garden/Soak Tub, Gas Range, Gas Water Heater, Microwave, Refrigerator
Heating Forced Air
Cooling Central
Fireplaces Type One, Gas Log
Equipment Yes
Fireplace Yes
Exterior
Exterior Feature Patio
Parking Features Attached Garage, Opener
Garage Spaces 2.0
Garage Description 2.0
Total Parking Spaces 2
Garage Yes
Building
Lot Description Wooded
Architectural Style 1 Story
Schools
High Schools Olentangy Lsd 2104 Del Co.
Others
Tax ID 319-432-11-006-000
Acceptable Financing VA, FHA, Conventional
Listing Terms VA, FHA, Conventional
Read Less Info
Want to know what your home might be worth? Contact us for a FREE valuation!

Our team is ready to help you sell your home for the highest possible price ASAP


