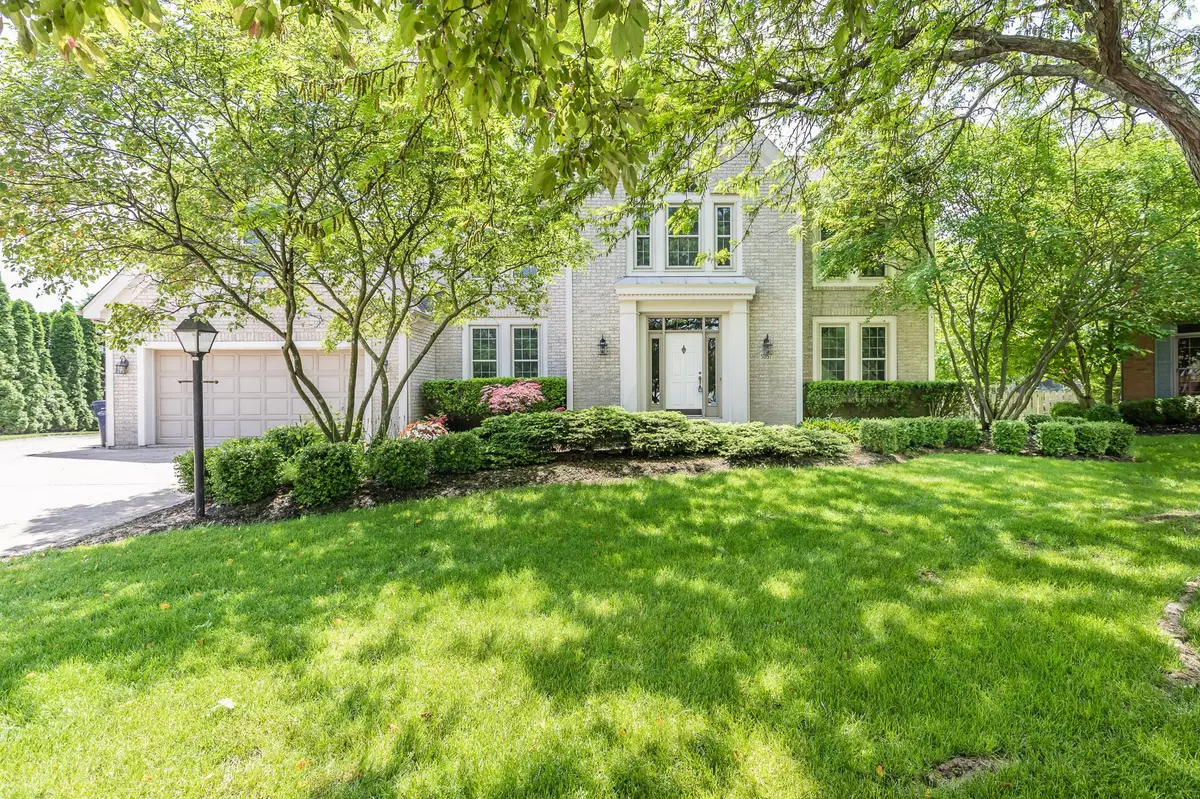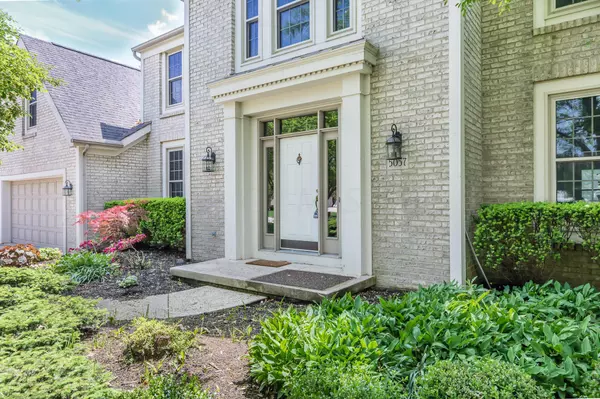$435,000
$417,900
4.1%For more information regarding the value of a property, please contact us for a free consultation.
4 Beds
3.5 Baths
3,724 SqFt
SOLD DATE : 07/08/2019
Key Details
Sold Price $435,000
Property Type Single Family Home
Sub Type Single Family Freestanding
Listing Status Sold
Purchase Type For Sale
Square Footage 3,724 sqft
Price per Sqft $116
Subdivision Carrington Place
MLS Listing ID 219018558
Sold Date 07/08/19
Style 2 Story
Bedrooms 4
Full Baths 3
HOA Fees $12
HOA Y/N Yes
Originating Board Columbus and Central Ohio Regional MLS
Year Built 1993
Annual Tax Amount $8,117
Lot Size 0.530 Acres
Lot Dimensions 0.53
Property Sub-Type Single Family Freestanding
Property Description
Picturesque white brick home at end of cul-de-sac on largest plot in development perfect for entertaining. Kitchen w/large island & breakfast bar opens to an informal dining area & vaulted ceiling family room. 4 bedrooms w/spacious master suite, walk in closet, shower & soaking tub. Loft is perfect for study or reading space. The 1st floor den has beautiful built in bookshelves. Newly installed flooring on 1st floor, triple paned energy efficient windows & stucco siding. Lots of natural light. Sizable backyard, w/10 zone sprinkler system & patio. Privacy provided by Japanese maples, pines & fruit trees. Phenomenal location, less than 5 minutes to 270, grocery stores, library, & mall.
Location
State OH
County Franklin
Community Carrington Place
Area 0.53
Direction HAYDEN RUN RD TO S ON BRITTON PARKWAY, W ONTO CARRINGTON, S ONTO STONECROFT CT
Rooms
Other Rooms Den/Home Office - Non Bsmt, Dining Room, Eat Space/Kit, Family Rm/Non Bsmt, Great Room, Living Room, Loft, Rec Rm/Bsmt
Basement Full
Dining Room Yes
Interior
Interior Features Central Vac, Dishwasher, Electric Dryer Hookup, Gas Range, Gas Water Heater, Microwave, Refrigerator
Heating Forced Air
Cooling Central
Fireplaces Type One
Equipment Yes
Fireplace Yes
Laundry 1st Floor Laundry
Exterior
Exterior Feature Deck, Irrigation System
Parking Features Attached Garage
Garage Spaces 2.0
Garage Description 2.0
Total Parking Spaces 2
Garage Yes
Building
Lot Description Cul-de-Sac
Architectural Style 2 Story
Schools
High Schools Hilliard Csd 2510 Fra Co.
Others
Tax ID 050-006036
Acceptable Financing FHA, Conventional
Listing Terms FHA, Conventional
Read Less Info
Want to know what your home might be worth? Contact us for a FREE valuation!

Our team is ready to help you sell your home for the highest possible price ASAP






