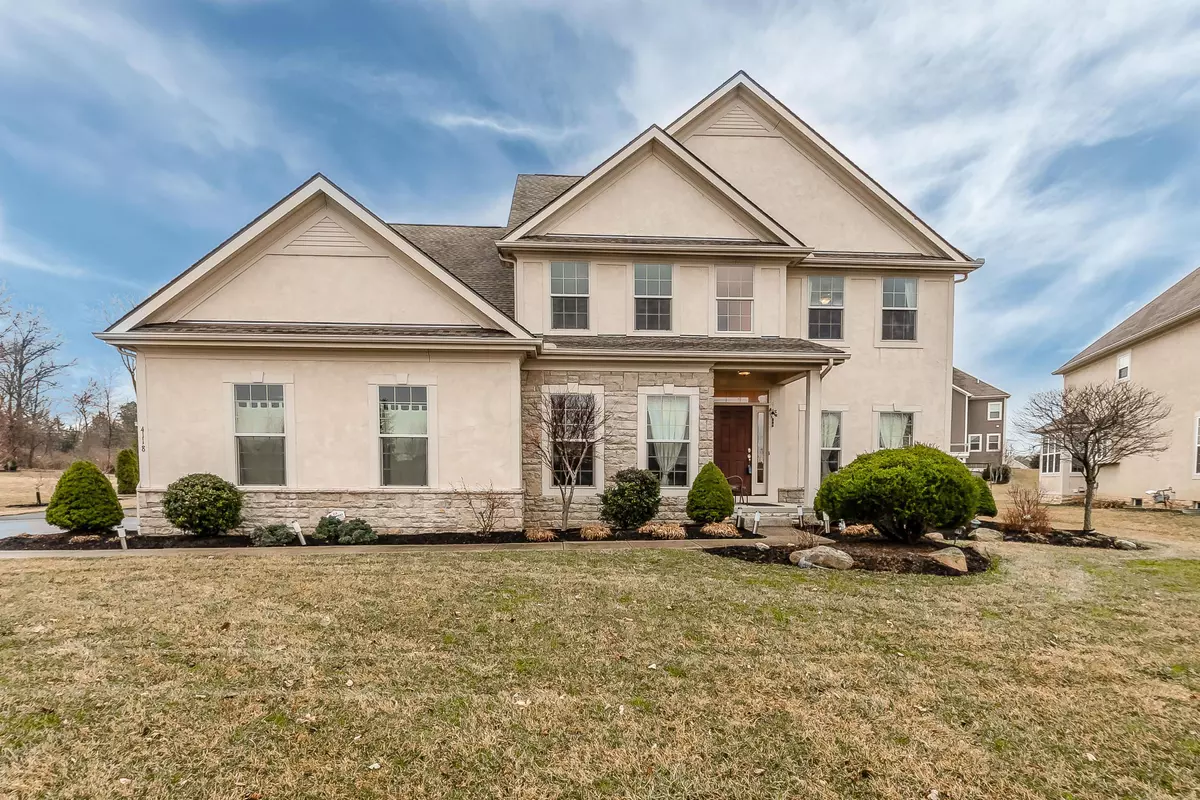$508,000
$519,000
2.1%For more information regarding the value of a property, please contact us for a free consultation.
4 Beds
3.5 Baths
3,694 SqFt
SOLD DATE : 07/03/2019
Key Details
Sold Price $508,000
Property Type Single Family Home
Sub Type Single Family Freestanding
Listing Status Sold
Purchase Type For Sale
Square Footage 3,694 sqft
Price per Sqft $137
Subdivision Wedgewood Glen
MLS Listing ID 219010115
Sold Date 07/03/19
Style Split - 5 Level\+
Bedrooms 4
Full Baths 3
HOA Fees $29
HOA Y/N Yes
Originating Board Columbus and Central Ohio Regional MLS
Year Built 2007
Annual Tax Amount $14,172
Lot Size 0.620 Acres
Lot Dimensions 0.62
Property Sub-Type Single Family Freestanding
Property Description
PRICE REDUCTION!! Stunning custom built home in Dublin with Dublin schools situated far from neighbors on a .6+ acre lot across from a park ($10k premium), one of the largest yards in Wedgewood Glen. On a quiet, low-traffic circle & this 5-level split has tons of room & an unmatched setting. Gleaming hardwood floors in the living room, kitchen & foyer. High-end wood finishes, walk-in pantry, granite in kitchen with stainless steel appliances opens to great room with wall of windows. Spacious bedrooms with walk-in closets. Custom sun room with ceramic floors & slider to deck with bar (all new in 2013!) Huge lower level. Potential space for carriage garage (the previous owner was told the city approved).
Location
State OH
County Franklin
Community Wedgewood Glen
Area 0.62
Direction From 270: Exit at Sawmill Rd, North on Sawmill to Summit View Rd. Left on Summit View Road (west), right on Conine Dr, right on Borge Way.
Rooms
Other Rooms Den/Home Office - Non Bsmt, Eat Space/Kit, 3-season Room, Great Room, Living Room, Mother-In-Law Suite, Rec Rm/Bsmt
Basement Full
Dining Room No
Interior
Interior Features Whirlpool/Tub, Dishwasher, Electric Dryer Hookup, Gas Range, Gas Water Heater, Humidifier, Microwave, Refrigerator, Security System, Whole House Fan
Heating Forced Air
Cooling Central
Fireplaces Type One, Gas Log
Equipment Yes
Fireplace Yes
Laundry 1st Floor Laundry
Exterior
Exterior Feature Deck, Irrigation System
Parking Features Attached Garage, Opener
Garage Spaces 2.0
Garage Description 2.0
Total Parking Spaces 2
Garage Yes
Building
Lot Description Pond, Water View
Architectural Style Split - 5 Level\+
Schools
High Schools Dublin Csd 2513 Fra Co.
Others
Tax ID 273-011415
Acceptable Financing Conventional
Listing Terms Conventional
Read Less Info
Want to know what your home might be worth? Contact us for a FREE valuation!

Our team is ready to help you sell your home for the highest possible price ASAP






