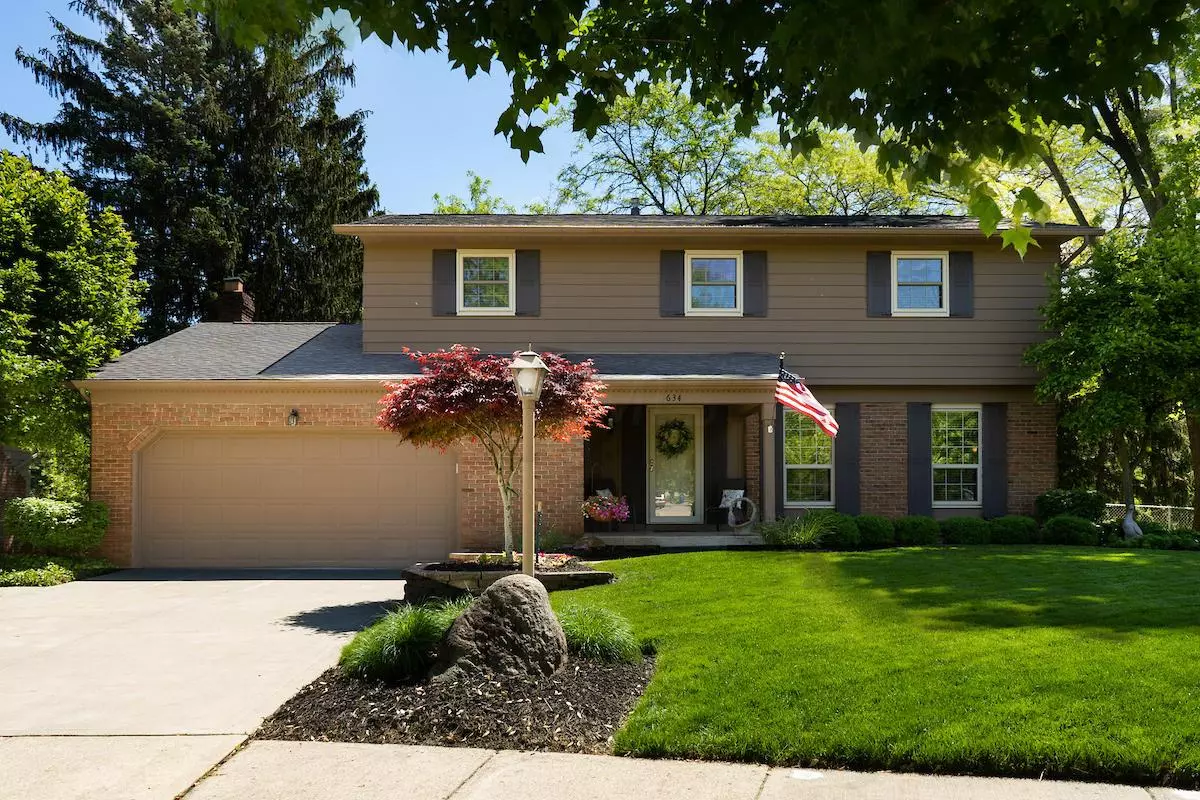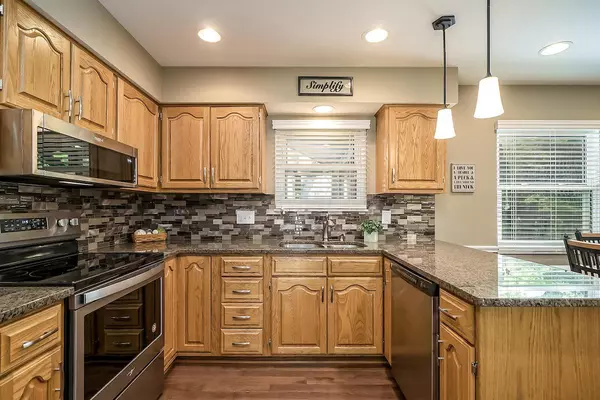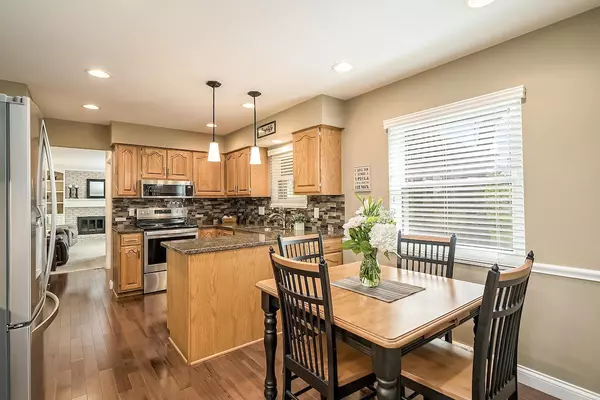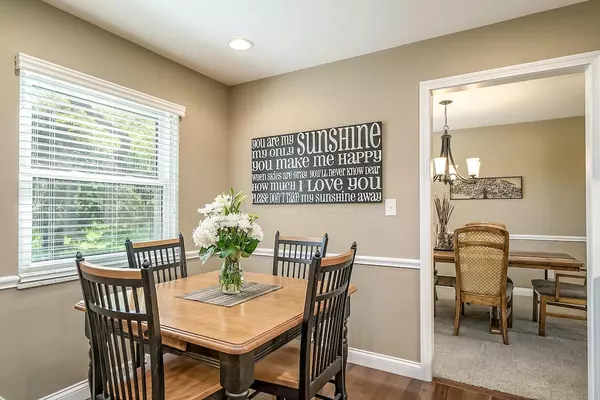$315,000
$299,900
5.0%For more information regarding the value of a property, please contact us for a free consultation.
4 Beds
2.5 Baths
2,028 SqFt
SOLD DATE : 06/18/2019
Key Details
Sold Price $315,000
Property Type Single Family Home
Sub Type Single Family Freestanding
Listing Status Sold
Purchase Type For Sale
Square Footage 2,028 sqft
Price per Sqft $155
Subdivision Annehurst Village
MLS Listing ID 219016652
Sold Date 06/18/19
Style 2 Story
Bedrooms 4
Full Baths 2
HOA Fees $5
HOA Y/N Yes
Originating Board Columbus and Central Ohio Regional MLS
Year Built 1968
Annual Tax Amount $5,128
Lot Size 10,890 Sqft
Lot Dimensions 0.25
Property Description
You're not going to want to miss out on this one! This Annehurst gem, once in the parade of homes, is meticulously updated and cared for! Beautiful granite counter tops, tile back splash, wood floors and stainless steel appliances are just the beginning of the long list of features of this stunning home. A spacious screened porch with ceiling fan, large deck, fenced back yard and BRAND NEW roof highlight the exterior. A finished lower level, stunningly updated baths, charming built-ins, fresh paint, and wood floors top off the interior. As an added bonus, this home even offers a first floor laundry! In addition, you will have access to the community pool just in time for summer! To fully appreciate the beauty of this home, schedule your showing today!
Location
State OH
County Franklin
Community Annehurst Village
Area 0.25
Direction From S Cleveland Ave: Head north on S Cleveland Ave and turn left on Old Coach Road. Turn right on to Berkeley Pl S and home is on the right. From W Main St: Turn on to Timberlake Drive then turn left on to Berkeley Pl S and destination is on the right.
Rooms
Basement Crawl, Partial
Dining Room Yes
Interior
Interior Features Dishwasher, Electric Range, Microwave, Refrigerator
Heating Forced Air
Cooling Central
Fireplaces Type One, Gas Log, Log Woodburning
Equipment Yes
Fireplace Yes
Exterior
Exterior Feature Screen Porch
Parking Features Attached Garage, Opener
Garage Spaces 2.0
Garage Description 2.0
Total Parking Spaces 2
Garage Yes
Building
Architectural Style 2 Story
Schools
High Schools Westerville Csd 2514 Fra Co.
Others
Tax ID 080-003475
Acceptable Financing VA, FHA, Conventional
Listing Terms VA, FHA, Conventional
Read Less Info
Want to know what your home might be worth? Contact us for a FREE valuation!

Our team is ready to help you sell your home for the highest possible price ASAP






