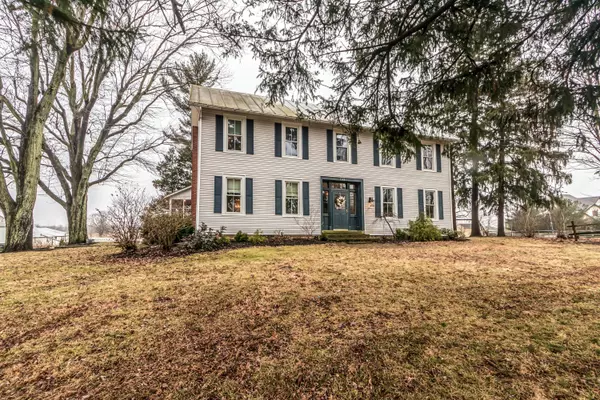$262,500
$262,500
For more information regarding the value of a property, please contact us for a free consultation.
4 Beds
1 Bath
2,448 SqFt
SOLD DATE : 05/03/2019
Key Details
Sold Price $262,500
Property Type Single Family Home
Sub Type Single Family Freestanding
Listing Status Sold
Purchase Type For Sale
Square Footage 2,448 sqft
Price per Sqft $107
Subdivision Rural - Berkshire Twp
MLS Listing ID 219003557
Sold Date 05/03/19
Style 2 Story
Bedrooms 4
Full Baths 1
HOA Y/N No
Originating Board Columbus and Central Ohio Regional MLS
Year Built 1860
Annual Tax Amount $2,192
Lot Size 1.440 Acres
Lot Dimensions 1.44
Property Sub-Type Single Family Freestanding
Property Description
Wonderful space 2832 sq ft! in this 1860's home on 1.43 acres! Lots of character+many improvements in past 10 yrs! 2 furnaces:upstairs unit new $12k in 2018, duct work cleaned, metal roof replaced $6400, + tankless, on-demand water heater $1200(2012), Never run out of hot water! Attic sealed $7185, siding by Hanson $15k, gutters +gutter covers $2700 & bsmt insulation $2000. New kitchen counter tops $1700 new refrig - 2018, new stove/dishwasher 2011! Cute blt in cupboard in DR + wood burning stove. All kit. appliances are SS! Newer windows! Inviting foyer + cute side/screened porch, was re-done in 18'. All rooms R super spacious. 3 car block garage+circular driveway! Many updates+ready for next owner to put their finishing touches on! Ctg on seller finding suitable housing! C A2A Remarks!
Location
State OH
County Delaware
Community Rural - Berkshire Twp
Area 1.44
Direction Rt. 3 N. of Sunbury to left onto State Rte 61, house is on the left about 1 mile.
Rooms
Other Rooms 1st Floor Primary Suite, Den/Home Office - Non Bsmt, Dining Room, Eat Space/Kit, Living Room
Basement Cellar, Partial, Walkup
Dining Room Yes
Interior
Interior Features Dishwasher, Electric Dryer Hookup, Electric Range, Microwave, On-Demand Water Heater, Refrigerator
Heating Forced Air, Heat Pump, Propane
Cooling Central
Fireplaces Type One, Woodburning Stove
Equipment Yes
Fireplace Yes
Laundry 1st Floor Laundry
Exterior
Exterior Feature Screen Porch, Waste Tr/Sys
Parking Features Detached Garage
Garage Spaces 3.0
Garage Description 3.0
Total Parking Spaces 3
Garage Yes
Building
Architectural Style 2 Story
Schools
High Schools Big Walnut Lsd 2101 Del Co.
Others
Tax ID 417-140-01-031-000
Acceptable Financing USDA, Conventional
Listing Terms USDA, Conventional
Read Less Info
Want to know what your home might be worth? Contact us for a FREE valuation!

Our team is ready to help you sell your home for the highest possible price ASAP






