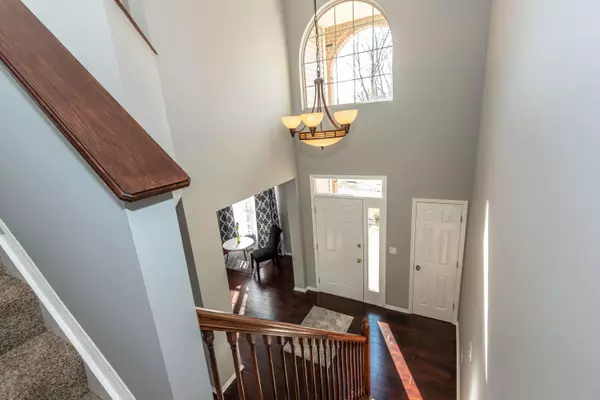$271,200
$263,500
2.9%For more information regarding the value of a property, please contact us for a free consultation.
3 Beds
2.5 Baths
2,091 SqFt
SOLD DATE : 04/19/2019
Key Details
Sold Price $271,200
Property Type Single Family Home
Sub Type Single Family Freestanding
Listing Status Sold
Purchase Type For Sale
Square Footage 2,091 sqft
Price per Sqft $129
Subdivision Chesapeake Farms
MLS Listing ID 219007354
Sold Date 04/19/19
Style 2 Story
Bedrooms 3
Full Baths 2
HOA Y/N No
Originating Board Columbus and Central Ohio Regional MLS
Year Built 1995
Annual Tax Amount $3,904
Lot Size 0.310 Acres
Lot Dimensions 0.31
Property Sub-Type Single Family Freestanding
Property Description
OFFERS DUE BY 5PM ON MARCH 18.
Pride of ownership shows throughout this move-in ready home built on premium lot almost 1/3 acre! Impressive 2 story foyer w loads of light welcomes you to this desired open floor plan featuring 2nd staircase allowing seemless flow from one room to the next. Very clean throughout, this home will amaze you! Features include updated baths and kitchen w backsplash & SS appl,, new hardware on interior doors, fresh paint throughout, HVAC replaced 2017, sump pump 2019, maintenance free deck 2017. Spacious master suite with ceiling fan & walk-in closet has barn door access to private deluxe bath w separate shower. Finished area in bsmt w plenty of storage. Huge deck to enjoy time w friends & family, relax or bbq while kids & pets are entertaining you!
Location
State OH
County Franklin
Community Chesapeake Farms
Area 0.31
Direction From I-70, take Hilliard Rome Rd. South. Right on Feder Rd. Left on Karlslyle Dr. Right on Harborton Dr. Right on Cove Point Dr.
Rooms
Other Rooms Dining Room, Eat Space/Kit, Family Rm/Non Bsmt, Living Room, Rec Rm/Bsmt
Basement Partial
Dining Room Yes
Interior
Interior Features Dishwasher, Electric Dryer Hookup, Garden/Soak Tub, Gas Dryer Hookup, Gas Range, Refrigerator
Heating Forced Air
Cooling Central
Fireplaces Type One, Log Woodburning
Equipment Yes
Fireplace Yes
Laundry 1st Floor Laundry
Exterior
Exterior Feature Deck, Fenced Yard
Parking Features Attached Garage, Opener
Garage Spaces 2.0
Garage Description 2.0
Total Parking Spaces 2
Garage Yes
Building
Architectural Style 2 Story
Schools
High Schools South Western Csd 2511 Fra Co.
Others
Tax ID 570-230862
Acceptable Financing VA, FHA, Conventional
Listing Terms VA, FHA, Conventional
Read Less Info
Want to know what your home might be worth? Contact us for a FREE valuation!

Our team is ready to help you sell your home for the highest possible price ASAP






