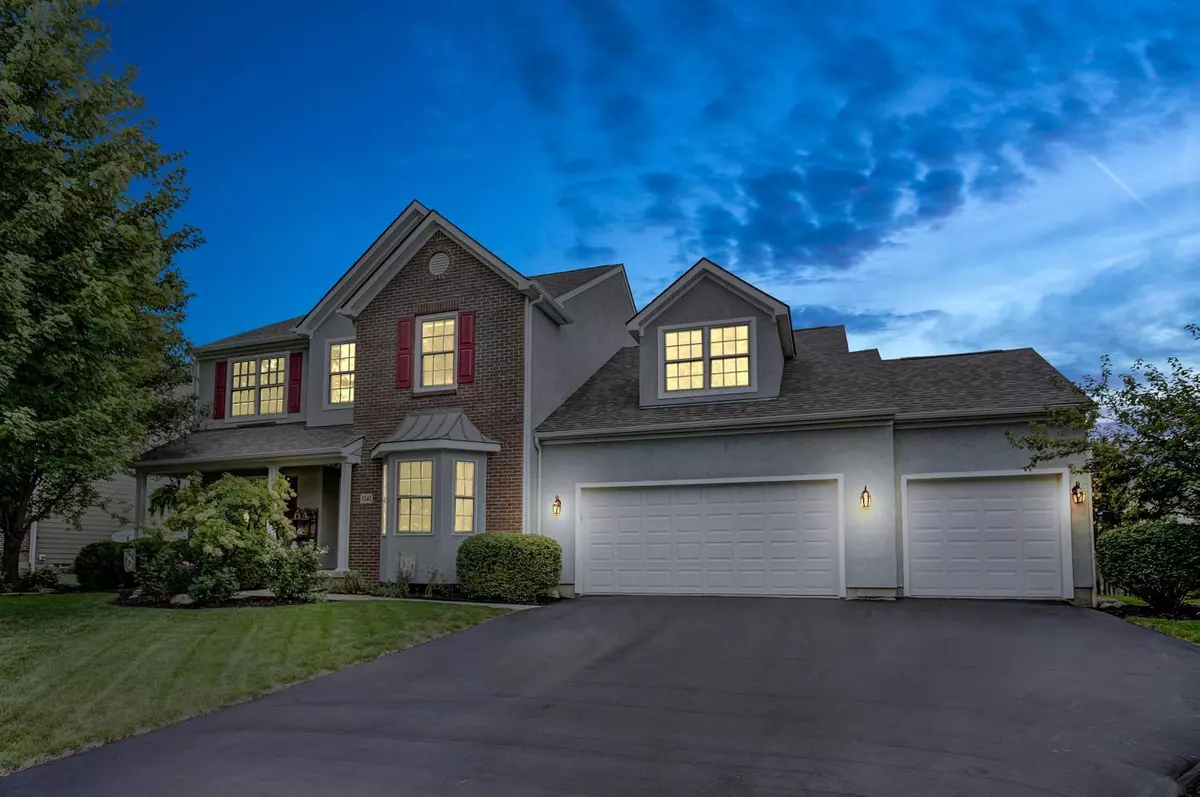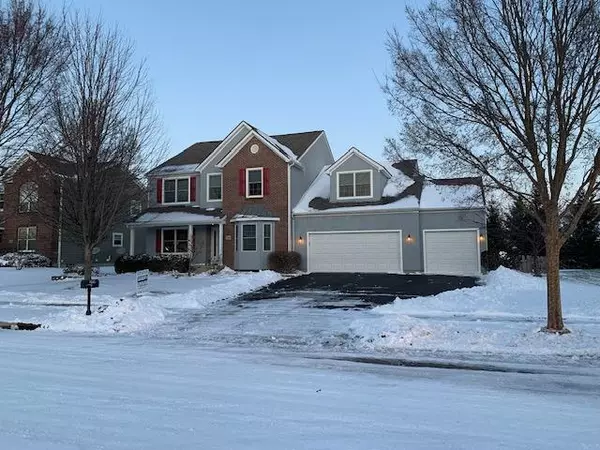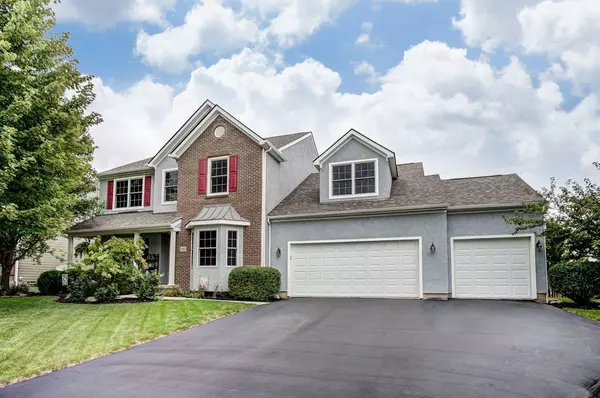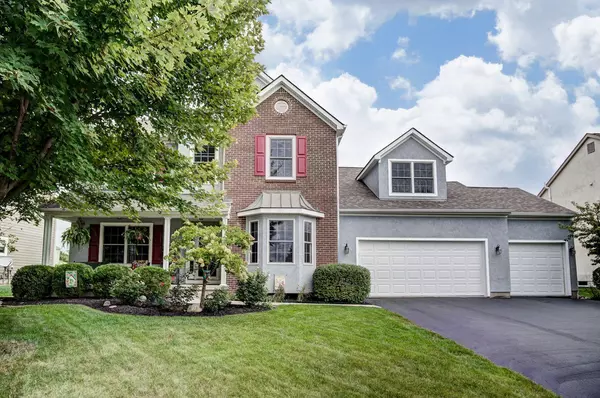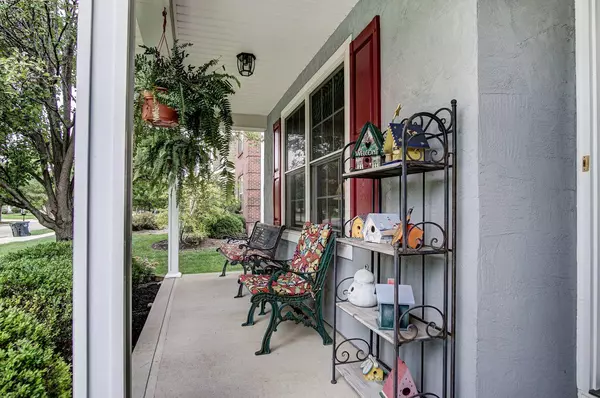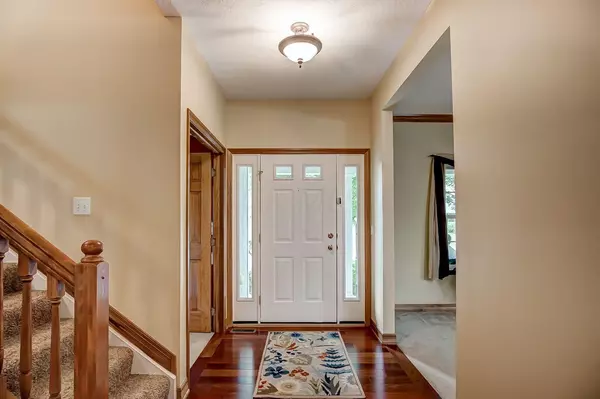$403,000
$424,900
5.2%For more information regarding the value of a property, please contact us for a free consultation.
4 Beds
2.5 Baths
3,246 SqFt
SOLD DATE : 03/22/2019
Key Details
Sold Price $403,000
Property Type Single Family Home
Sub Type Single Family Freestanding
Listing Status Sold
Purchase Type For Sale
Square Footage 3,246 sqft
Price per Sqft $124
Subdivision Lakewood
MLS Listing ID 219001837
Sold Date 03/22/19
Style 2 Story
Bedrooms 4
Full Baths 2
HOA Fees $22
HOA Y/N Yes
Originating Board Columbus and Central Ohio Regional MLS
Year Built 2003
Annual Tax Amount $9,729
Lot Size 0.270 Acres
Lot Dimensions 0.27
Property Sub-Type Single Family Freestanding
Property Description
IMMEDIATE POSSESSION on this Beautiful one owner home, gorgeous hardwood flooring, new carpet, Home features bump outs with an open concept combining
the kitchen and Great room. The kitchen features a large center island with seating, Great kitchen layout for entertaining or the gourmet cook. The Master
suite features a soaking tub, and large shower, 3 Additional bedrooms along with a bonus room gives ample space upstairs. 1100 sq ft of finished space in
the lower basement for additional living and entertaining. Rough in for a full bath. The owner has provided a New roof, Newer mechanical and a freshly
painted exterior so that the new buyers can just enjoy the professional landscape and custom patio. The Community park is steps away, Convenient to the
schools,
Location
State OH
County Franklin
Community Lakewood
Area 0.27
Direction ALTON DARBY TO STRIDER TO WALKERVIEW
Rooms
Other Rooms Bonus Room, Den/Home Office - Non Bsmt, Dining Room, Eat Space/Kit, Great Room, Living Room, Loft, Rec Rm/Bsmt
Basement Full
Dining Room Yes
Interior
Interior Features Dishwasher, Electric Dryer Hookup, Electric Range, Garden/Soak Tub, Gas Water Heater, Humidifier, Microwave, Refrigerator
Cooling Central
Fireplaces Type One, Gas Log, Log Woodburning
Equipment Yes
Fireplace Yes
Laundry 1st Floor Laundry
Exterior
Exterior Feature Fenced Yard, Patio
Parking Features Attached Garage
Garage Spaces 3.0
Garage Description 3.0
Total Parking Spaces 3
Garage Yes
Building
Architectural Style 2 Story
Schools
High Schools Hilliard Csd 2510 Fra Co.
Others
Tax ID 050-009508
Acceptable Financing VA, FHA, Conventional
Listing Terms VA, FHA, Conventional
Read Less Info
Want to know what your home might be worth? Contact us for a FREE valuation!

Our team is ready to help you sell your home for the highest possible price ASAP

