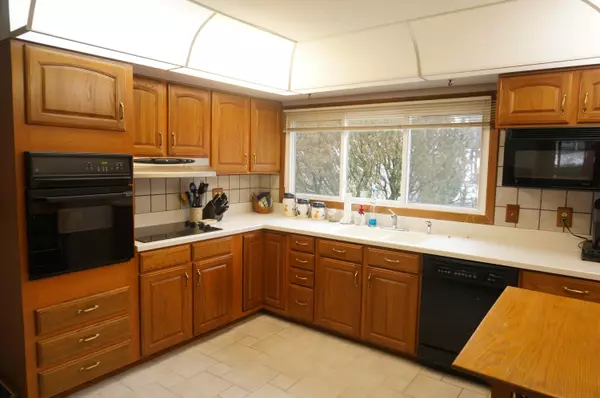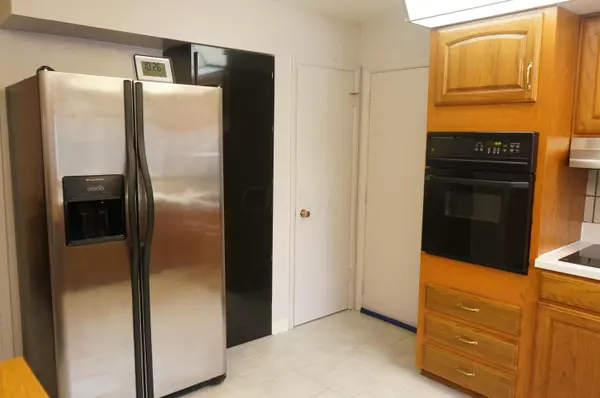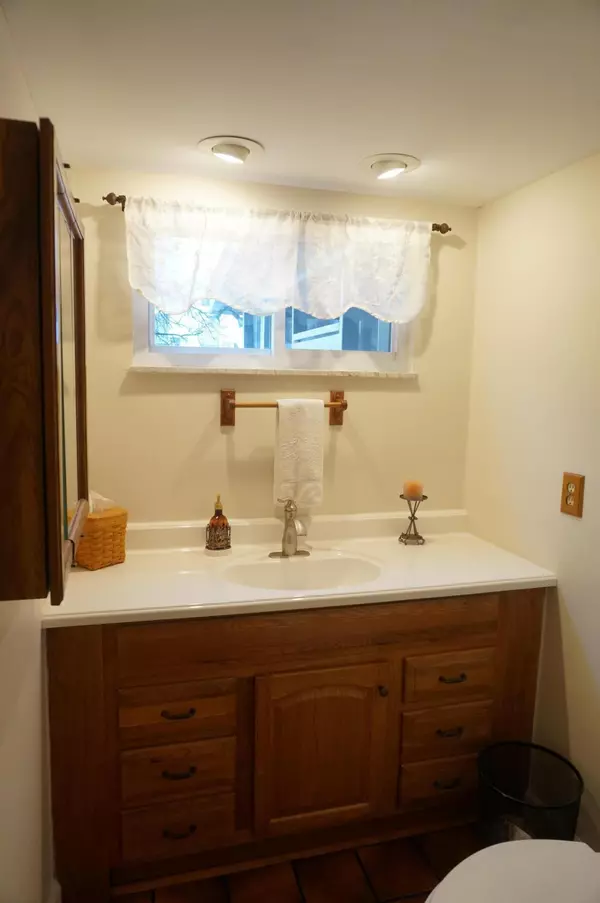$178,000
$179,900
1.1%For more information regarding the value of a property, please contact us for a free consultation.
4 Beds
2.5 Baths
1,998 SqFt
SOLD DATE : 03/01/2019
Key Details
Sold Price $178,000
Property Type Single Family Home
Sub Type Single Family Residence
Listing Status Sold
Purchase Type For Sale
Square Footage 1,998 sqft
Price per Sqft $89
Subdivision Bonnie Ridge Heights
MLS Listing ID 219001820
Sold Date 03/01/19
Bedrooms 4
Full Baths 2
HOA Y/N No
Year Built 1965
Annual Tax Amount $1,977
Lot Size 9,583 Sqft
Lot Dimensions 0.22
Property Sub-Type Single Family Residence
Source Columbus and Central Ohio Regional MLS
Property Description
This 4 bedroom 2.5 bath home has been well loved. Freshly painted in a neurtal color, 2018. There are hardwood floors in all of the bedrooms under the existing carpet. The formal living room has a wood burning fireplace, large window letting lots of natural light in and hardwood floors. All of the windows were replaced in 2016 with energy efficient windows. The is a screen in porch, patio, storage shed and a fenced in yard. Half bath on the first floor has a new vanity and toilet in 2017. Kitchen was remodeled in 2012, offers oak cabinets, corian counter tops, ceramic tile on the backsplash and floor. Appliances were also replaced in 2012. There home has had to many updates to list. Partial finished basement, just needs new flooring. This home is just waiting for w new family.
Location
State OH
County Franklin
Community Bonnie Ridge Heights
Area 0.22
Direction Take Clime to Demorest, turn onto Greenock Rd, turn left onto Gairlock, home is on the left
Rooms
Other Rooms Dining Room, Family Rm/Non Bsmt, Living Room, Rec Rm/Bsmt
Basement Full
Dining Room Yes
Interior
Interior Features Dishwasher, Electric Dryer Hookup, Electric Range, Gas Water Heater, Microwave, Refrigerator, Security System, Whole House Fan
Cooling Central Air
Fireplaces Type Wood Burning
Equipment Yes
Fireplace Yes
Laundry LL Laundry
Exterior
Parking Features Garage Door Opener, Attached Garage
Garage Spaces 2.0
Garage Description 2.0
Total Parking Spaces 2
Garage Yes
Building
Level or Stories Two
Schools
High Schools South Western Csd 2511 Fra Co.
School District South Western Csd 2511 Fra Co.
Others
Tax ID 570-141427
Read Less Info
Want to know what your home might be worth? Contact us for a FREE valuation!

Our team is ready to help you sell your home for the highest possible price ASAP






