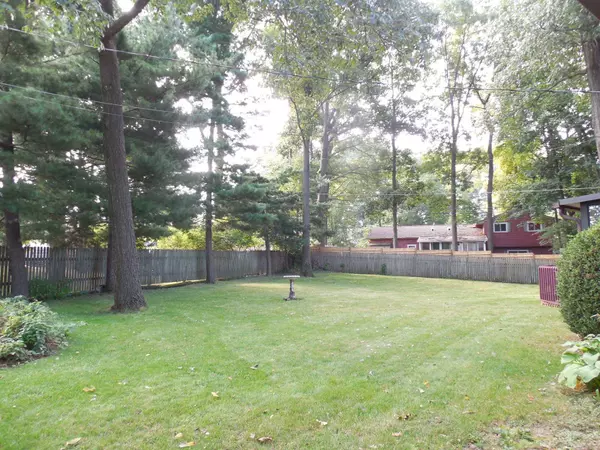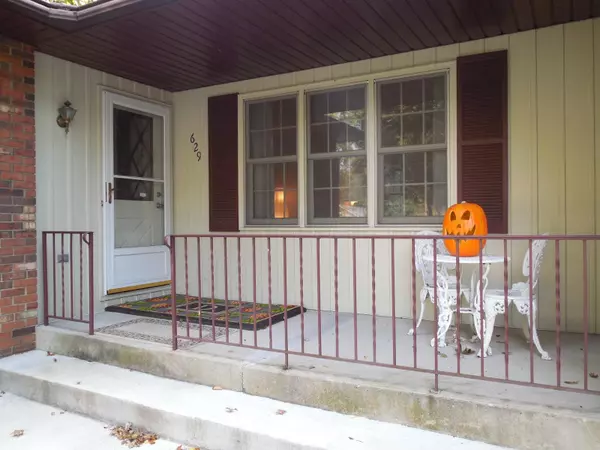$265,900
$269,500
1.3%For more information regarding the value of a property, please contact us for a free consultation.
3 Beds
2.5 Baths
1,502 SqFt
SOLD DATE : 12/04/2018
Key Details
Sold Price $265,900
Property Type Single Family Home
Sub Type Single Family Residence
Listing Status Sold
Purchase Type For Sale
Square Footage 1,502 sqft
Price per Sqft $177
Subdivision Clintonville Sharon Heights
MLS Listing ID 218036013
Sold Date 12/04/18
Style Ranch
Bedrooms 3
Full Baths 2
HOA Y/N No
Year Built 1968
Annual Tax Amount $3,907
Lot Size 0.300 Acres
Lot Dimensions 0.3
Property Sub-Type Single Family Residence
Source Columbus and Central Ohio Regional MLS
Property Description
New Listing! CUSTOM BUILT RANCH FEATURES AN OPEN FLOOR PLAN AND ARTS N CRAFTS STUDIO VIEWING BACKYARD. OWNERS ENSUITE WITH FULL BATH. 1ST FLOOR FAMILY ROOM WITH CUSTOM BRICK FIREPLACE AND RAISED HEARTH. PRETTY OAK HARDWOOD FLOORS, LOTS OF DOUBLE CLOSETS AND EXTRA STORAGE. UPDATED FORCED AIR GAS FURNACE, CENTRAL AIR CONDITIONING, HOT WATER HEATER. UPDATED PELLA WINDOWS AND GLASS BLOCK IN BATH AND BSMT. NEW SUMP PUMP AND DRAIN TILE SYSTEM WITH BATTERY BACKUP. LEAFGUARD GUTTERS. FRESHLY PAINTED INTERIOR. WIDER DRIVEWAY WITH EXTRA PARKING SPACE. FENCED BACKYARD. PRIME LOT WITH MATURE TREES & PRIVACY! QUIET CUL DE SAC LOCATION. WALK, BIKE OR DRIVE TO PARKS, RESTAURANTS, SHOPS, ETC.!
Location
State OH
County Franklin
Community Clintonville Sharon Heights
Area 0.3
Direction Indianola, turn Left onto Woodsfield, turn Right on Glenridge. Immediately south of Stanton.
Rooms
Other Rooms 1st Floor Primary Suite, Dining Room, Eat Space/Kit, Family Rm/Non Bsmt, 4-season Room - Heated, Living Room, Rec Rm/Bsmt
Basement Crawl Space, Full
Dining Room Yes
Interior
Interior Features Dishwasher, Gas Range, Refrigerator
Heating Forced Air
Cooling Central Air
Fireplaces Type Wood Burning
Equipment Yes
Fireplace Yes
Laundry No Laundry Rooms
Exterior
Parking Features Garage Door Opener, Attached Garage, On Street
Garage Spaces 2.0
Garage Description 2.0
Total Parking Spaces 2
Garage Yes
Building
Level or Stories One
Schools
High Schools Columbus Csd 2503 Fra Co.
School District Columbus Csd 2503 Fra Co.
Others
Tax ID 010-145584
Acceptable Financing Cul-De-Sac, Conventional
Listing Terms Cul-De-Sac, Conventional
Read Less Info
Want to know what your home might be worth? Contact us for a FREE valuation!

Our team is ready to help you sell your home for the highest possible price ASAP






