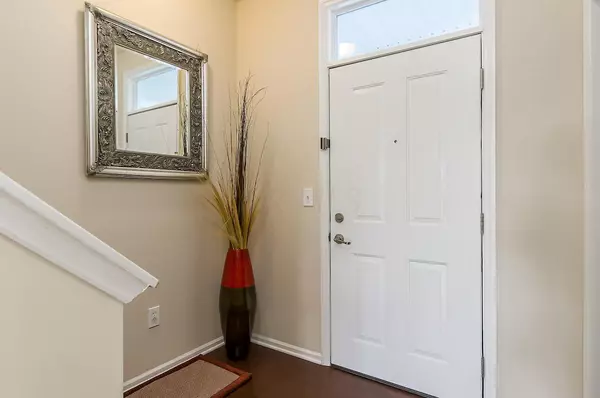$250,000
$260,000
3.8%For more information regarding the value of a property, please contact us for a free consultation.
3 Beds
3.5 Baths
1,810 SqFt
SOLD DATE : 11/16/2018
Key Details
Sold Price $250,000
Property Type Condo
Sub Type Condo Shared Wall
Listing Status Sold
Purchase Type For Sale
Square Footage 1,810 sqft
Price per Sqft $138
Subdivision Tremont Club
MLS Listing ID 218035008
Sold Date 11/16/18
Style 2 Story
Bedrooms 3
Full Baths 3
HOA Fees $260
HOA Y/N Yes
Originating Board Columbus and Central Ohio Regional MLS
Year Built 2007
Annual Tax Amount $6,359
Lot Size 1,742 Sqft
Lot Dimensions 0.04
Property Sub-Type Condo Shared Wall
Property Description
Welcome Home! Beautiful Tremont Club condo with open floor plan, 3 bedrooms, 3.5 baths, and the rare finished lower level! Great room has lots of natural light with sliding doors to patio and huge green space! First floor Owner suite! First floor laundry! Upstairs 2 bedrooms with Jack and Jill full bath! Finished lower level with large family room, full bath and great storage! Freshly painted and new carpet on first and lower level! This home is ready for you! Enjoy all the amenities of Tremont Club - beautiful clubhouse, outdoor swimming pool and health facility! Convenient to restaurants, entertainment, more! Walking distance to new library and schools (Norwich Elementary, Tharp 6th grade, Weaver Middle School, Davidson High School)!Make this your home today!
Location
State OH
County Franklin
Community Tremont Club
Area 0.04
Direction Davidson Rd, S on Tremont Club Dr, through security gate, first right on Trademark Trail, first left on Community Way.
Rooms
Other Rooms 1st Floor Primary Suite, Eat Space/Kit, Great Room, Rec Rm/Bsmt
Basement Full
Dining Room No
Interior
Interior Features Dishwasher, Electric Dryer Hookup, Gas Range, Gas Water Heater, Microwave, Refrigerator, Security System
Heating Forced Air
Cooling Central
Equipment Yes
Laundry 1st Floor Laundry
Exterior
Exterior Feature Patio
Parking Features Attached Garage, Opener
Garage Spaces 2.0
Garage Description 2.0
Total Parking Spaces 2
Garage Yes
Building
Architectural Style 2 Story
Schools
High Schools Hilliard Csd 2510 Fra Co.
Others
Tax ID 050-010730
Acceptable Financing Conventional
Listing Terms Conventional
Read Less Info
Want to know what your home might be worth? Contact us for a FREE valuation!

Our team is ready to help you sell your home for the highest possible price ASAP






