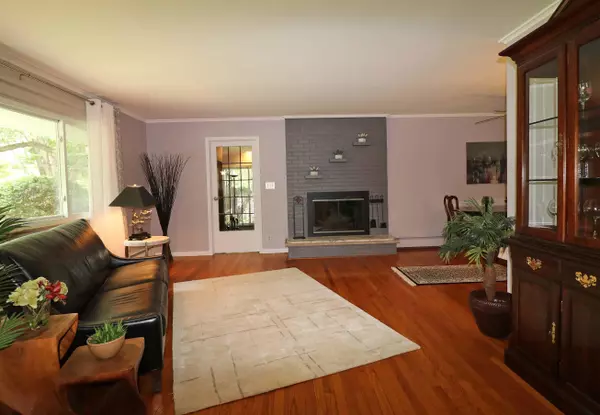$250,000
$255,000
2.0%For more information regarding the value of a property, please contact us for a free consultation.
3 Beds
2 Baths
1,568 SqFt
SOLD DATE : 10/26/2018
Key Details
Sold Price $250,000
Property Type Single Family Home
Sub Type Single Family Residence
Listing Status Sold
Purchase Type For Sale
Square Footage 1,568 sqft
Price per Sqft $159
Subdivision Hayden Falls Heights
MLS Listing ID 218029649
Sold Date 10/26/18
Style Ranch
Bedrooms 3
Full Baths 1
HOA Y/N No
Year Built 1952
Annual Tax Amount $6,593
Lot Size 0.310 Acres
Lot Dimensions 0.31
Property Sub-Type Single Family Residence
Source Columbus and Central Ohio Regional MLS
Property Description
Enjoy this Mid-Century Modern Classic ranch home remodeled in the 80''s and updated recently set on a beautifully landscaped property in a private, tree-lined neighborhood. This outstanding residence offers a large Living Room with picture window, hardwood flooring & brick front wood burning fireplace, Dining Room with ceiling fan, newly remodeled Kitchen with white cabinets, new wood laminate floor, refinished counters, marble tile backsplash & brand new, unused LG stainless steel appliances. Comfortable Family Room, private Den/Office & 1st flr Laundry/Mud Rm. 3 generous BRs, including the Owner's Ste with Half Bath. Remodeled Hall Bath with tub/shower. Oversize 2 car side load Garage. Fenced yard with lush landscaping, 2-tier Patio. NEW Roof, Water Heater & more. See A2A
Location
State OH
County Franklin
Community Hayden Falls Heights
Area 0.31
Direction Dublin Rd to Hayden Falls Dr.
Rooms
Other Rooms 1st Floor Primary Suite, Den/Home Office - Non Bsmt, Dining Room, Eat Space/Kit, Great Room, Living Room
Basement Crawl Space, Partial
Dining Room Yes
Interior
Interior Features Dishwasher, Electric Dryer Hookup, Electric Range, Electric Water Heater, Microwave, Trash Compactor
Heating Baseboard, Hot Water
Cooling Window Unit(s)
Fireplaces Type Wood Burning
Equipment Yes
Fireplace Yes
Laundry No Laundry Rooms
Exterior
Exterior Feature Waste Tr/Sys
Parking Features Attached Garage
Garage Spaces 2.0
Garage Description 2.0
Total Parking Spaces 2
Garage Yes
Building
Level or Stories One
Schools
High Schools Dublin Csd 2513 Fra Co.
School District Dublin Csd 2513 Fra Co.
Others
Tax ID 201-000030
Read Less Info
Want to know what your home might be worth? Contact us for a FREE valuation!

Our team is ready to help you sell your home for the highest possible price ASAP






