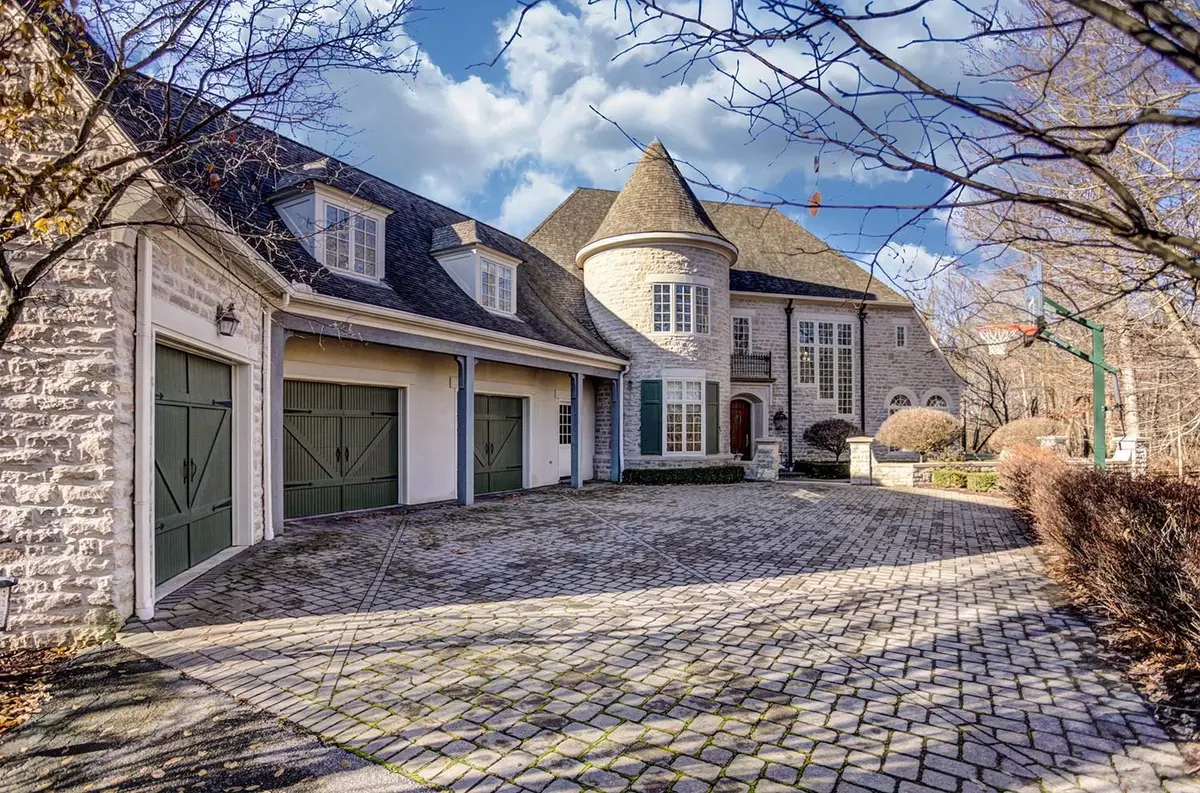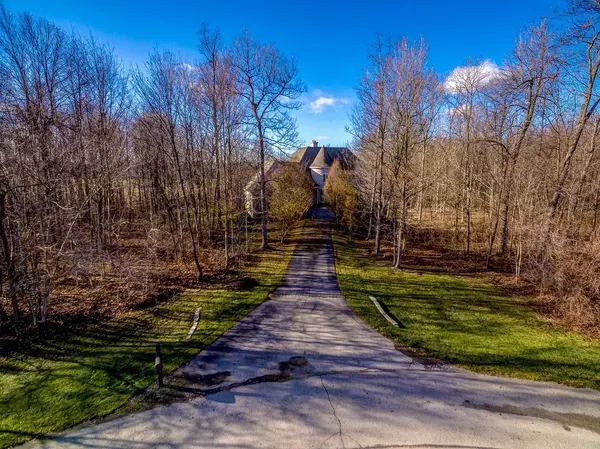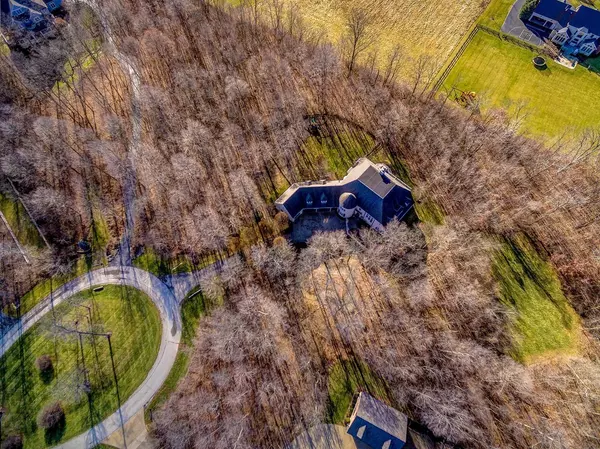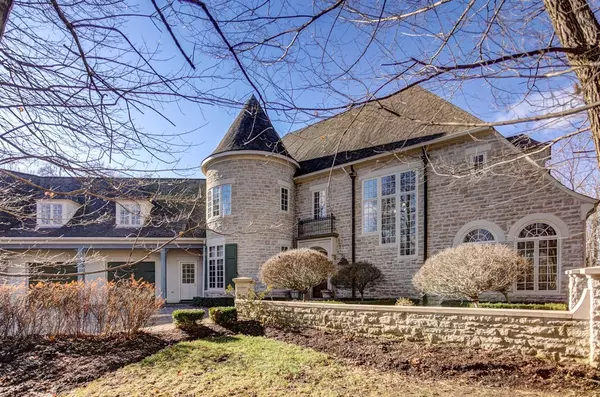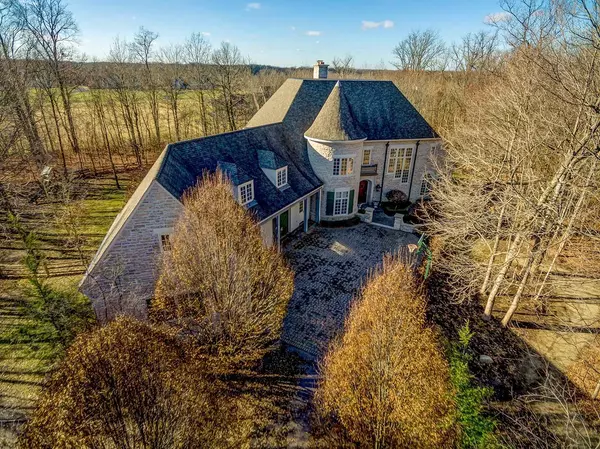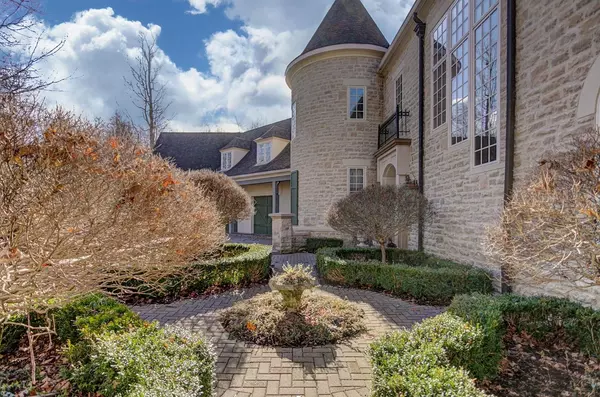$750,000
$899,000
16.6%For more information regarding the value of a property, please contact us for a free consultation.
4 Beds
4 Baths
6,645 SqFt
SOLD DATE : 10/12/2018
Key Details
Sold Price $750,000
Property Type Single Family Home
Sub Type Single Family Freestanding
Listing Status Sold
Purchase Type For Sale
Square Footage 6,645 sqft
Price per Sqft $112
Subdivision Hidden Creek At The Darby
MLS Listing ID 217000310
Sold Date 10/12/18
Style 2 Story
Bedrooms 4
Full Baths 3
HOA Fees $45
HOA Y/N Yes
Originating Board Columbus and Central Ohio Regional MLS
Year Built 2000
Annual Tax Amount $12,118
Lot Size 2.590 Acres
Lot Dimensions 2.59
Property Description
Have you heard of Hidden Creek at the Darby? Just west of downtown Columbus, this environmentally focused neighborhood is rich with greenspace, wooded acres, wetlands, & trails. Designed by Stock & Stone and built by Betley-Vistain, this private estate invokes a sense of grand comfort with over 8000sqft of craftsmanship- both indoors & out! Castle features like stone archways & turret towers blend with rustic exposed beams & over-sized molding/trims. The heart of the home lies in the gourmet kitchen & family room, split only by a dual sided fireplace and filled with walls of windows, stainless steel, granite, & built-ins. Multiple outdoor living spaces, an expansive owner's suite, & a finished lower level await you. Check out the Virtual Tour link for a 3D walking interactive tour!
Location
State OH
County Madison
Community Hidden Creek At The Darby
Area 2.59
Direction 70W to Plain City-Georgesville Road. Right onto Hidden Creek Drive. Left onto Trillium Drive.
Rooms
Basement Full
Dining Room Yes
Interior
Interior Features Whirlpool/Tub, Central Vac, Dishwasher, Gas Range, Gas Water Heater, Humidifier, Microwave, Refrigerator, Trash Compactor
Heating Forced Air
Cooling Central
Fireplaces Type One
Equipment Yes
Fireplace Yes
Exterior
Exterior Feature Fenced Yard, Invisible Fence, Patio
Parking Features Attached Garage, Opener
Garage Spaces 3.0
Garage Description 3.0
Total Parking Spaces 3
Garage Yes
Building
Lot Description Cul-de-Sac, Wooded
Architectural Style 2 Story
Schools
High Schools Jefferson Lsd 4901 Mad Co.
Others
Tax ID 08-00895.009
Read Less Info
Want to know what your home might be worth? Contact us for a FREE valuation!

Our team is ready to help you sell your home for the highest possible price ASAP

