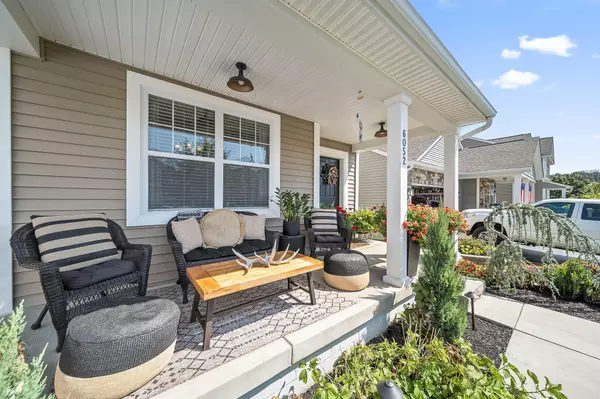$499,999
$499,999
For more information regarding the value of a property, please contact us for a free consultation.
4 Beds
2.5 Baths
2,170 SqFt
SOLD DATE : 10/24/2025
Key Details
Sold Price $499,999
Property Type Single Family Home
Sub Type Single Family Residence
Listing Status Sold
Purchase Type For Sale
Square Footage 2,170 sqft
Price per Sqft $230
Subdivision Upper Albany West
MLS Listing ID 225031378
Sold Date 10/24/25
Style Traditional
Bedrooms 4
Full Baths 2
HOA Fees $108/mo
HOA Y/N Yes
Year Built 2011
Annual Tax Amount $6,510
Lot Size 6,534 Sqft
Lot Dimensions 0.15
Property Sub-Type Single Family Residence
Source Columbus and Central Ohio Regional MLS
Property Description
Nestled in a quiet, desirable neighborhood, this beautifully maintained 4-bedroom, 2.5-bath home offers the perfect blend of comfort, space, and natural beauty. Built in 2011, this property sits on a generously sized lot that backs up to a scenic nature reserve, providing serene views and added privacy.
Step inside to discover a flowing floor plan filled with natural light. The main level features a spacious living room, formal dining area, and an open-concept kitchen with ample cabinetry and counter space—ideal for both daily living and entertaining. A cozy family room, complete with a fireplace, provides the perfect space to relax.
Upstairs, you'll find four well-sized bedrooms, including a private owner's suite with an en-suite bath and walk-in closet. The two full bathrooms have been well cared for, and a convenient half bath is located on the main floor.
Outside, enjoy the large backyard oasis with no rear neighbors—just the beauty and tranquility of the adjacent reserve. Whether hosting summer barbecues or simply enjoying your morning coffee, this outdoor space is a rare find. Neighborhood amenities include clubhouse, swimming pool and playground. Don't miss the centrally located gem between Westerville & New Albany!
Location
State OH
County Franklin
Community Upper Albany West
Area 0.15
Rooms
Other Rooms Dining Room, Eat Space/Kit, Family Rm/Non Bsmt
Basement Full
Dining Room Yes
Interior
Interior Features Garden/Soak Tub
Heating Electric
Cooling Central Air
Fireplaces Type Gas Log
Equipment Yes
Fireplace Yes
Laundry 2nd Floor Laundry
Exterior
Parking Features Attached Garage
Garage Spaces 2.0
Garage Description 2.0
Total Parking Spaces 2
Garage Yes
Building
Level or Stories Two
Schools
High Schools Columbus Csd 2503 Fra Co.
School District Columbus Csd 2503 Fra Co.
Others
Tax ID 010-289075
Acceptable Financing Conventional
Listing Terms Conventional
Read Less Info
Want to know what your home might be worth? Contact us for a FREE valuation!

Our team is ready to help you sell your home for the highest possible price ASAP
GET MORE INFORMATION







