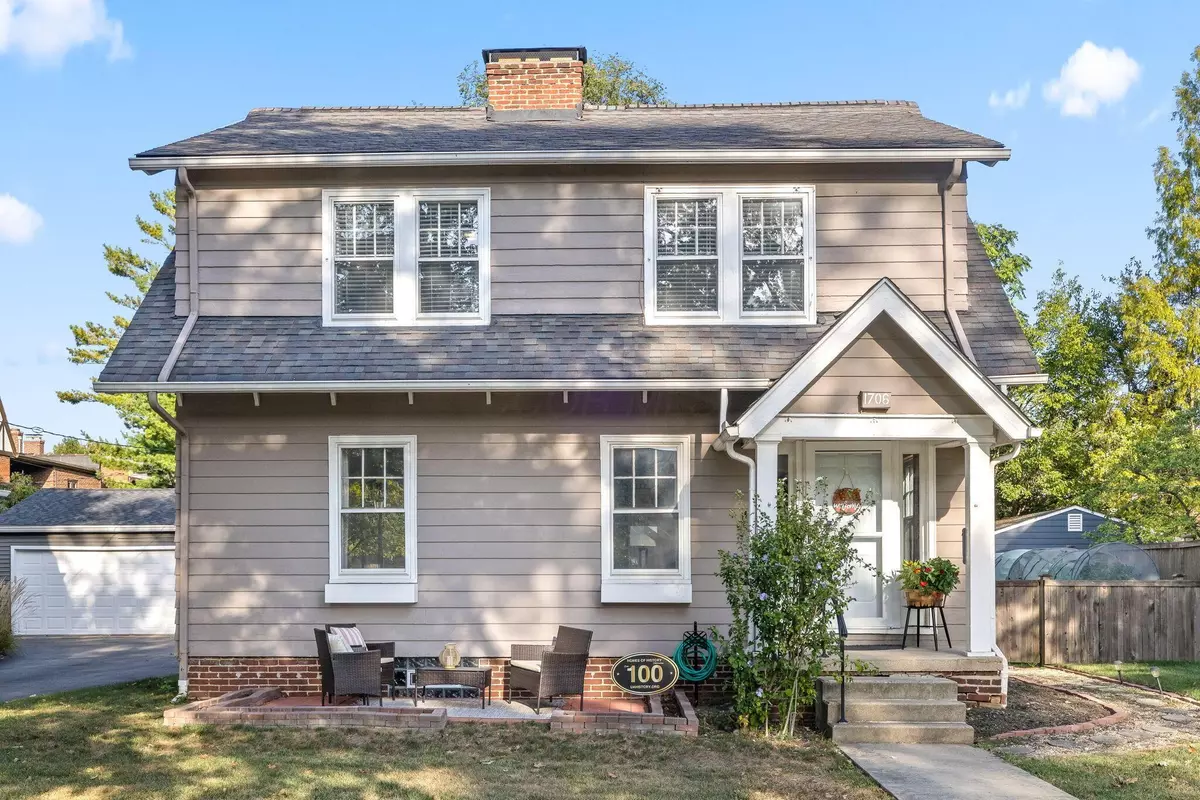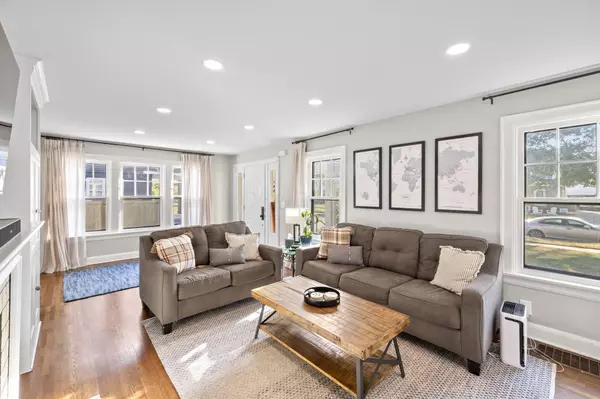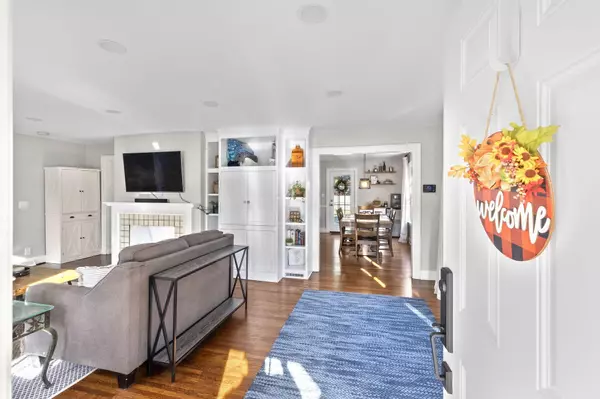$640,000
$639,900
For more information regarding the value of a property, please contact us for a free consultation.
4 Beds
1.5 Baths
1,568 SqFt
SOLD DATE : 10/15/2025
Key Details
Sold Price $640,000
Property Type Single Family Home
Sub Type Single Family Residence
Listing Status Sold
Purchase Type For Sale
Square Footage 1,568 sqft
Price per Sqft $408
MLS Listing ID 225034335
Sold Date 10/15/25
Style Traditional
Bedrooms 4
Full Baths 1
HOA Y/N No
Year Built 1924
Annual Tax Amount $12,643
Lot Size 8,276 Sqft
Lot Dimensions 0.19
Property Sub-Type Single Family Residence
Source Columbus and Central Ohio Regional MLS
Property Description
OPEN HOUSE 2-4PM SUNDAY, 9/14. Nearly 1600 feet of charm in this fully updated, 4 bed/2 bath South of Lane beauty! Truly move-in ready, with no detail overlooked. The front of the home features a porch, new outdoor patio, window boxes and a solid wood door with sidelights. A gracious entry opens to the living room with refinished hardwood floors, oversized windows, fireplace and built-in bookcases. The stunning chef's kitchen features new countertops, 4-chair island, stainless appliances, gas range, warming drawer, pantry and enough room for a full dining table and coffee bar, with an adjacent renovated half bath and closet. On the 2nd floor you'll find an owner's suite with fireplace and new, ultra-deep closet, a second bedroom with a double closet and built-in vanity/desk, and two additional bedrooms that can flex for family/guests/offices. Lovely updated bath with tub/shower and built-in storage. All-new luxury carpet and paint. Clean, dry basement with brand new HVAC and water heater offers laundry and workout spaces. The lovely fenced-in backyard feautures a patio, garden and access to the 2-car detached garage. Walking distance to shops, restaurants, parks, library and transport. Your UA dream home awaits!
Location
State OH
County Franklin
Area 0.19
Rooms
Other Rooms Dining Room, Eat Space/Kit, Living Room, Rec Rm/Bsmt
Basement Full
Dining Room Yes
Interior
Heating Forced Air
Cooling Central Air
Fireplaces Type Decorative
Equipment Yes
Fireplace Yes
Laundry LL Laundry
Exterior
Exterior Feature Rain Barrel/Cistern(s)
Parking Features Garage Door Opener, Detached Garage, Shared Driveway
Garage Spaces 2.0
Garage Description 2.0
Total Parking Spaces 2
Garage Yes
Building
Level or Stories Two
Schools
High Schools Upper Arlington Csd 2512 Fra Co.
School District Upper Arlington Csd 2512 Fra Co.
Others
Tax ID 070-000445
Read Less Info
Want to know what your home might be worth? Contact us for a FREE valuation!

Our team is ready to help you sell your home for the highest possible price ASAP
GET MORE INFORMATION







