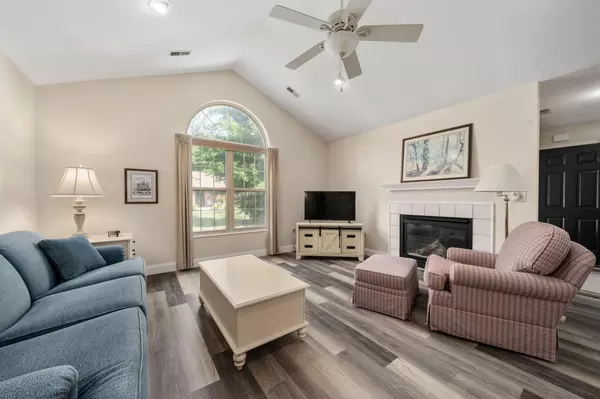$370,000
$362,500
2.1%For more information regarding the value of a property, please contact us for a free consultation.
3 Beds
3 Baths
1,652 SqFt
SOLD DATE : 10/10/2025
Key Details
Sold Price $370,000
Property Type Condo
Sub Type Condominium
Listing Status Sold
Purchase Type For Sale
Square Footage 1,652 sqft
Price per Sqft $223
Subdivision The Village At Walker Woods
MLS Listing ID 225033263
Sold Date 10/10/25
Bedrooms 3
Full Baths 3
HOA Fees $400/mo
HOA Y/N Yes
Year Built 2000
Annual Tax Amount $5,420
Property Sub-Type Condominium
Source Columbus and Central Ohio Regional MLS
Property Description
**Agents, see A2A** This immaculately maintained condo is tucked in the back of the desirable Village at Walker Woods community. It's minutes from I-71 and all that Polaris has to offer!
Inside you'll find an open floorplan including a Great Room with cathedral ceilings, gas log fireplace, and BRAND NEW LVP flooring that stretches through the Entry, Great Room, Kitchen, and Laundry Room. The fully appliance'd Kitchen has a convenient Breakfast Bar that overlooks the Dining Area. It's adjacent to the HUGE 1st Floor Laundry/Mud Room that has additional pantry storage. Speaking of storage, don't miss the oversized 2-car garage with easy-access to attic storage.
This floorplan also boasts 3 bedrooms ALL with ensuite, full bathrooms! The Primary Suite is located on the 1st floor with a spacious Bedroom, large Bathroom with double vanity and a huge Walk-In Closet! The 2nd Bedroom is also on the 1st floor, with its own Full Bath that includes a standing shower and oversized single vanity. Then, upstairs, you'll find the bright and airy 3rd Bedroom and 3rd Full Bath.
You get all of this AND a cozy 3-Season Room that overlooks the trees and park - it's the best location in the community! You are steps from the community pool, fitness center and clubhouse. Your monthly condo fee covers usage of those amenities PLUS water, sewer, trash AND cable!
Updates include: LVP flooring (2025), fresh paint (2025), Dishwasher (2024), Hot Water Tank (2020). FYI, Roof (2017) and HVAC (2015).
Location
State OH
County Delaware
Community The Village At Walker Woods
Direction GPS
Rooms
Other Rooms 1st Floor Primary Suite, Eat Space/Kit, 3-season Room, Great Room
Dining Room No
Interior
Heating Forced Air
Cooling Central Air
Fireplaces Type One, Gas Log
Equipment No
Fireplace Yes
Laundry 1st Floor Laundry
Exterior
Parking Features Garage Door Opener, Attached Garage
Garage Spaces 2.0
Garage Description 2.0
Total Parking Spaces 2
Garage Yes
Building
Level or Stories Two
Schools
High Schools Olentangy Lsd 2104 Del Co.
School District Olentangy Lsd 2104 Del Co.
Others
Tax ID 318-424-01-001-553
Acceptable Financing VA, FHA, Conventional
Listing Terms VA, FHA, Conventional
Read Less Info
Want to know what your home might be worth? Contact us for a FREE valuation!

Our team is ready to help you sell your home for the highest possible price ASAP
GET MORE INFORMATION







