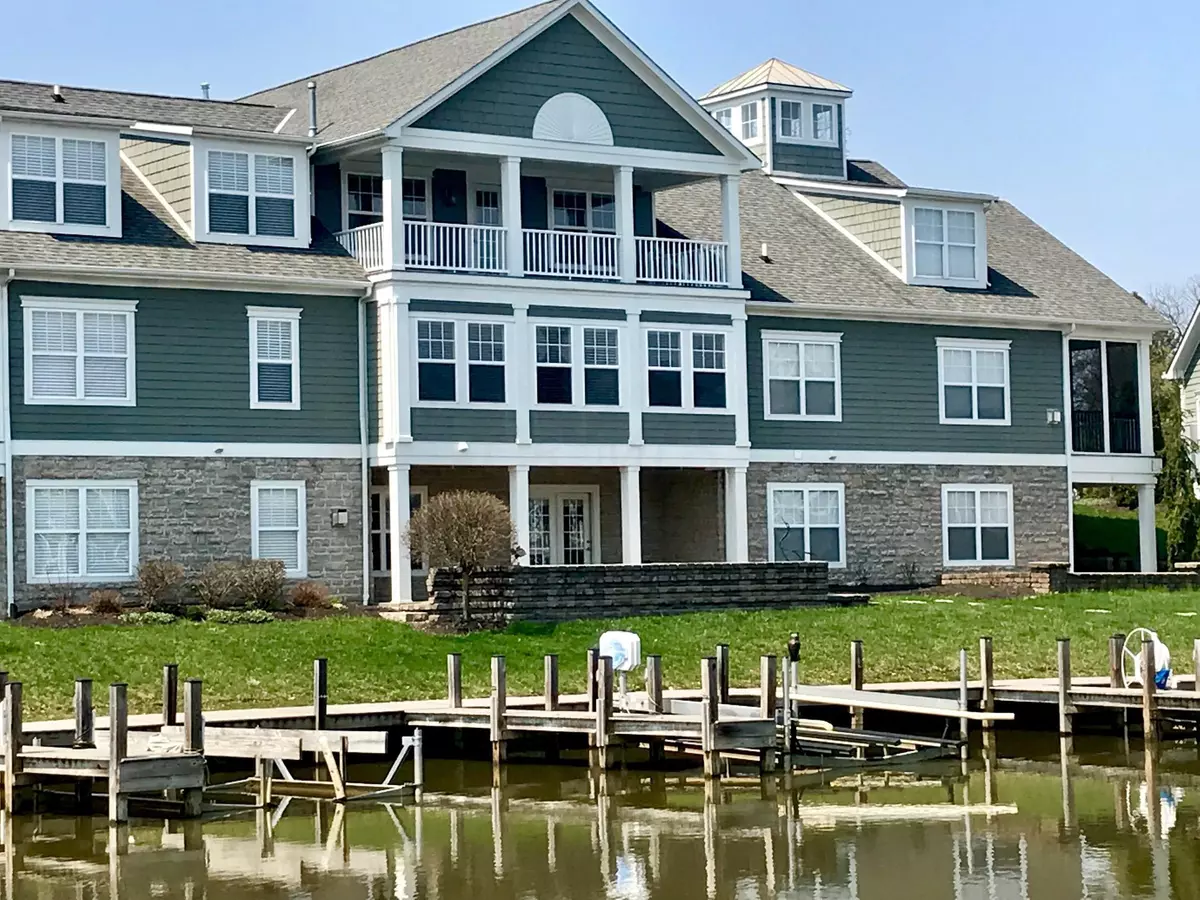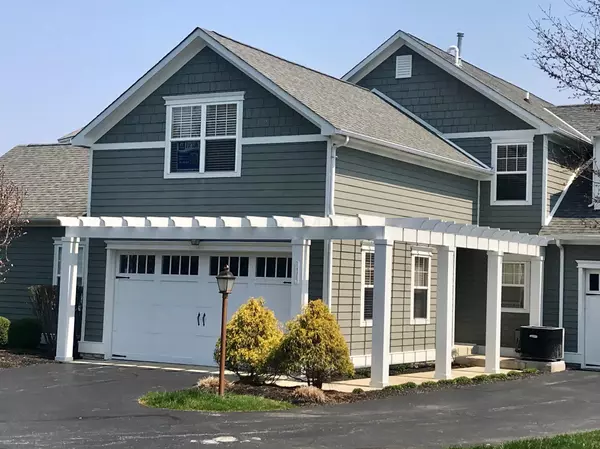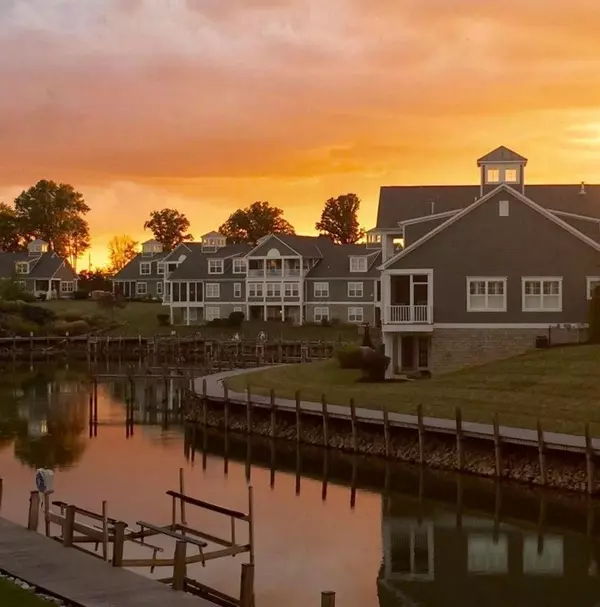$375,000
$387,900
3.3%For more information regarding the value of a property, please contact us for a free consultation.
3 Beds
4 Baths
1,752 SqFt
SOLD DATE : 07/21/2018
Key Details
Sold Price $375,000
Property Type Condo
Sub Type Condo Shared Wall
Listing Status Sold
Purchase Type For Sale
Square Footage 1,752 sqft
Price per Sqft $214
Subdivision Harbor Point In Heron Bay On Buckeye Lake
MLS Listing ID 218000193
Sold Date 07/21/18
Style 3 Story
Bedrooms 3
Full Baths 4
HOA Fees $325
HOA Y/N Yes
Originating Board Columbus and Central Ohio Regional MLS
Year Built 2006
Annual Tax Amount $3,585
Lot Size 10.570 Acres
Lot Dimensions 10.57
Property Description
Waterfront Spacious Condo w/ exceptional location in Harbor Point next to waterfall, w/ a great view of the upper pond but located on main harbor w/direct access to your boat slip & boardwalk from your walkout LL. Upgrades galore, freshly painted, the GR includes hand scraped hardwood floors & fireplace. 1st floor office w/ glass pocket doors, spacious kitchen boasting granite countertops, SS appliances, large walk in pantry, a breakfast bar and dining area. 2nd floor enormous master has a large private waterside balcony, separate closets, & luxurious bath w/ spa Roman Shower. 2nd floor also includes two additional bedrooms, hall bath & loft. LL recreation room, full bath, large bar w/ granite tops, full house sound system, waterside patio & lots of stora
Location
State OH
County Perry
Community Harbor Point In Heron Bay On Buckeye Lake
Area 10.57
Direction West of SR 13 turn right on Honeycreek Rd. Turn right on Shoreline Dr. the entrance of Heron Bay make a right at the pool which is also the entrance to Harbor Point. It's the first building past the pool.
Rooms
Basement Full, Walkout
Dining Room Yes
Interior
Interior Features Dishwasher, Electric Range, Gas Water Heater, Humidifier, Microwave, Refrigerator, Security System
Heating Forced Air
Cooling Central
Fireplaces Type One, Gas Log
Equipment Yes
Fireplace Yes
Exterior
Exterior Feature Balcony, Boat Dock, Deck, Irrigation System, Patio
Parking Features Attached Garage, Opener
Garage Spaces 2.0
Garage Description 2.0
Total Parking Spaces 2
Garage Yes
Building
Lot Description Lake Front
Architectural Style 3 Story
Schools
High Schools Northern Lsd 6403 Per Co.
Others
Tax ID 370002019717
Read Less Info
Want to know what your home might be worth? Contact us for a FREE valuation!

Our team is ready to help you sell your home for the highest possible price ASAP






