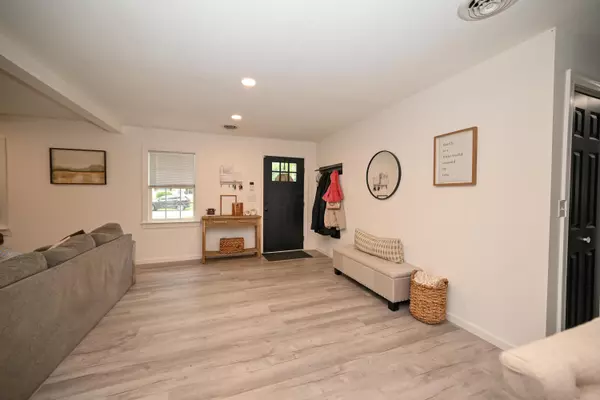$180,000
$175,000
2.9%For more information regarding the value of a property, please contact us for a free consultation.
3 Beds
1 Bath
1,305 SqFt
SOLD DATE : 10/01/2025
Key Details
Sold Price $180,000
Property Type Single Family Home
Sub Type Single Family Residence
Listing Status Sold
Purchase Type For Sale
Square Footage 1,305 sqft
Price per Sqft $137
MLS Listing ID 225032569
Sold Date 10/01/25
Style Ranch
Bedrooms 3
Full Baths 1
HOA Y/N No
Year Built 1961
Annual Tax Amount $1,026
Lot Size 6,969 Sqft
Lot Dimensions 0.16
Property Sub-Type Single Family Residence
Source Columbus and Central Ohio Regional MLS
Property Description
Looking for a home that has quality, comfort and design? Look no further! This beautifully renovated ranch home has all the bells and whistles! In 2021 renovations were completed, transforming the home inside & out. The updates include meters for gas, electric & water. Additional 2021 updates include new electric panel and wiring, new high end hvac system with duct work in attic that is insulated, pex plumbing. Additional updates in 2021, is the new roof, gutters, siding, windows, doors interior & exterior as well as LVP flooring through out the home. Step inside to find a modern kitchen with painted cherry cabinets, black granite counter tops, stainless appliances, copper range hood, built in desk, and bar area for specialty drinks. A separate laundry area off back hall. Large living room has a feature wall with an electric remote, vented fireplace, built in cabinets and custom shelves. The bathroom is thoughtfully planned with double sink vanity, touch lighted mirror, bath tub/shower with ceramic surround, linen closet, new toilet all in 2021. Primary bedroom has 2 closets as a bonus. Out back is partially fenced yard, new wood patio, shed with electric and work bench.
This home blends so many thoughtful stylish updates with everyday comfort. Great opportunity to call this 1305 square foot, 3 bedroom 1 bath home.
Location
State OH
County Marion
Area 0.16
Rooms
Other Rooms 1st Floor Primary Suite, Dining Room, Eat Space/Kit
Dining Room Yes
Interior
Cooling Central Air
Fireplaces Type One, Decorative
Equipment No
Fireplace Yes
Laundry 1st Floor Laundry
Building
Level or Stories One
Schools
High Schools Marion Csd 5102 Mar Co.
School District Marion Csd 5102 Mar Co.
Others
Tax ID 12-1081302.200
Acceptable Financing VA, FHA, Conventional
Listing Terms VA, FHA, Conventional
Read Less Info
Want to know what your home might be worth? Contact us for a FREE valuation!

Our team is ready to help you sell your home for the highest possible price ASAP
GET MORE INFORMATION







