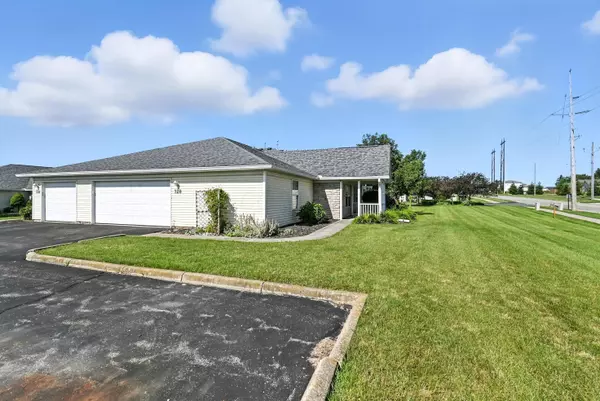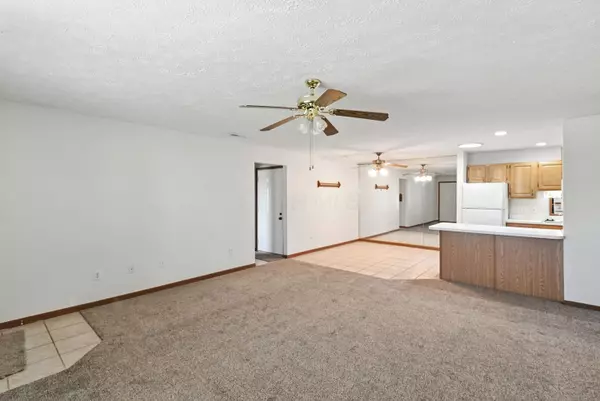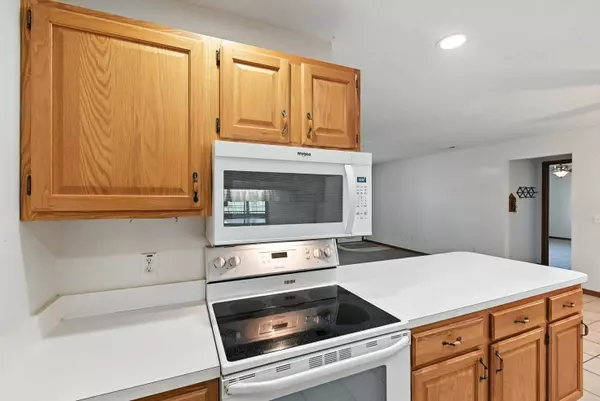$195,000
$199,900
2.5%For more information regarding the value of a property, please contact us for a free consultation.
3 Beds
2 Baths
1,372 SqFt
SOLD DATE : 09/29/2025
Key Details
Sold Price $195,000
Property Type Condo
Sub Type Condominium
Listing Status Sold
Purchase Type For Sale
Square Footage 1,372 sqft
Price per Sqft $142
MLS Listing ID 225027356
Sold Date 09/29/25
Style Ranch
Bedrooms 3
Full Baths 2
HOA Fees $235/mo
HOA Y/N Yes
Year Built 1998
Annual Tax Amount $2,027
Property Sub-Type Condominium
Source Columbus and Central Ohio Regional MLS
Property Description
Welcome home to this charming 3-bedroom, 2-bath ranch condo located in a quiet neighborhood. Built in 1998 and offering 1,372 square feet of single-story living, this home features a bright, open layout perfect for both relaxing and entertaining. The spacious living and dining areas flow into a functional kitchen with plenty of cabinetry, a breakfast bar, and a new dishwasher. You'll enjoy the convenience of main floor laundry, generously sized bedrooms, and a primary bedroom with attached full bath. New carpets throughout add a fresh, updated feel to the space. Step outside and take in the peaceful surroundings from your covered front porch, or enjoy easy access to nearby restaurants, shopping, and US 30—making everyday errands a breeze. Additional features include a 2-car attached garage, low-maintenance landscaping, and large windows that let in plenty of natural light. This well-maintained condo offers comfort, simplicity, and a great location all in one package. Don't miss your opportunity to schedule a private showing today!
Location
State OH
County Richland
Direction From Park Ave W turn right onto N Home Rd. Turn left onto W 4th St. Turn right onto Stumbo Rd N Turn right onto Ferguson Rd. Turn right onto Villa Dr. Turn left at first side street. Destination will be on left.
Rooms
Other Rooms 1st Floor Primary Suite, Eat Space/Kit, Living Room
Dining Room No
Interior
Heating Forced Air
Cooling Central Air
Equipment No
Laundry 1st Floor Laundry
Exterior
Parking Features Garage Door Opener, Attached Garage
Garage Spaces 2.0
Garage Description 2.0
Total Parking Spaces 2
Garage Yes
Building
Level or Stories One
Schools
High Schools Ontario Lsd 7009 Ric Co.
School District Ontario Lsd 7009 Ric Co.
Others
Tax ID 0386017005034
Acceptable Financing Other, VA, FHA, Conventional
Listing Terms Other, VA, FHA, Conventional
Read Less Info
Want to know what your home might be worth? Contact us for a FREE valuation!

Our team is ready to help you sell your home for the highest possible price ASAP
GET MORE INFORMATION







