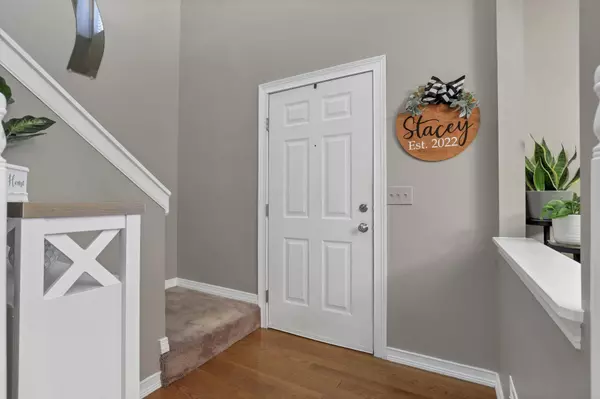$329,900
$329,900
For more information regarding the value of a property, please contact us for a free consultation.
4 Beds
2.5 Baths
2,023 SqFt
SOLD DATE : 09/29/2025
Key Details
Sold Price $329,900
Property Type Single Family Home
Sub Type Single Family Residence
Listing Status Sold
Purchase Type For Sale
Square Footage 2,023 sqft
Price per Sqft $163
Subdivision Amherst Meadows
MLS Listing ID 225031313
Sold Date 09/29/25
Style Traditional
Bedrooms 4
Full Baths 2
HOA Y/N No
Year Built 1998
Annual Tax Amount $2,645
Lot Size 6,969 Sqft
Lot Dimensions 0.16
Property Sub-Type Single Family Residence
Source Columbus and Central Ohio Regional MLS
Property Description
Welcome to this beautifully maintained home offering comfort, functionality, and thoughtful updates throughout. From the beautiful front porch to a large deck out back—perfect for entertaining, relaxing, or enjoying quiet evenings outdoors. Inside, you'll find a perfect flow throughout with the benefit of a finished basement featuring not only a rec room to watch the big game but the option for a 4th bedroom, providing flexibility for guests, a home office, or hobby space. You'll also find plenty of room for storage.
Major updates have already been taken care of for your peace of mind and include: New AC and Furnace (June 2021), Full Roof Replacement and New Gutters (June 2023), New Water Heater (October 2022), New outdoor lighting (May 2023). Additional upgrades include a new mailbox (May 2023) and a cozy fireplace installed in November 2022.
This home is truly move-in ready with the space you need and the updates you want. Don't wait, schedule your private showing today!
Location
State OH
County Madison
Community Amherst Meadows
Area 0.16
Direction Amherst Blvd to Margate circle to Dorset Ct.
Rooms
Other Rooms Dining Room, Eat Space/Kit, Living Room, Rec Rm/Bsmt
Basement Full
Dining Room Yes
Interior
Heating Forced Air
Cooling Central Air
Fireplaces Type One, Gas Log
Equipment Yes
Fireplace Yes
Laundry LL Laundry
Exterior
Parking Features Attached Garage, On Street
Garage Spaces 2.0
Garage Description 2.0
Total Parking Spaces 2
Garage Yes
Building
Level or Stories Two
Schools
High Schools London Csd 4903 Mad Co.
School District London Csd 4903 Mad Co.
Others
Tax ID 31-03398.041
Acceptable Financing Cul-De-Sac, Other, VA, FHA, Conventional
Listing Terms Cul-De-Sac, Other, VA, FHA, Conventional
Read Less Info
Want to know what your home might be worth? Contact us for a FREE valuation!

Our team is ready to help you sell your home for the highest possible price ASAP
GET MORE INFORMATION







