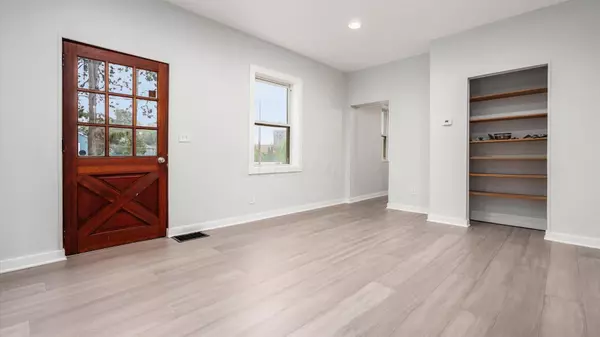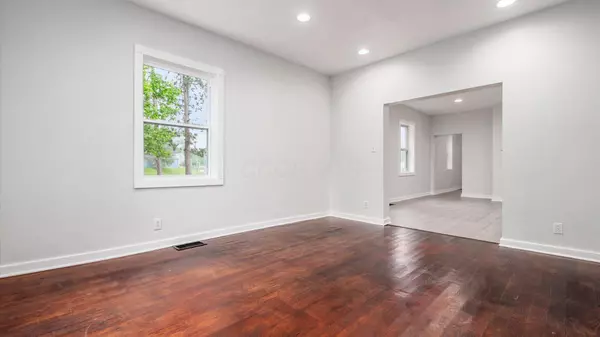$245,000
$269,500
9.1%For more information regarding the value of a property, please contact us for a free consultation.
3 Beds
2 Baths
1,350 SqFt
SOLD DATE : 09/26/2025
Key Details
Sold Price $245,000
Property Type Single Family Home
Sub Type Single Family Residence
Listing Status Sold
Purchase Type For Sale
Square Footage 1,350 sqft
Price per Sqft $181
MLS Listing ID 225021989
Sold Date 09/26/25
Style Cape Cod
Bedrooms 3
Full Baths 2
HOA Y/N No
Year Built 1900
Annual Tax Amount $1,531
Lot Size 0.830 Acres
Lot Dimensions 0.83
Property Sub-Type Single Family Residence
Source Columbus and Central Ohio Regional MLS
Property Description
Welcome to this beautifully renovated 1.5-story Cape Cod home, where classic charm meets modern updates! Nestled on a generous .83-acre lot in town, this 3-bedroom, 2-bathroom gem offers the perfect blend of comfort, space, and convenience — all located in the highly regarded Northern Local School District. Step inside to discover mostly new flooring and windows throughout, bathing the home in natural light and warmth. The inviting living spaces are complemented by an updated kitchen featuring stainless steel appliances, ideal for both everyday living and entertaining. The flexible floor plan includes a bonus room perfect for a home office, playroom, or guest space. Both full bathrooms have been tastefully updated, ensuring a fresh and stylish feel. Outside, enjoy the benefits of a detached 2-car garage and three additional outbuildings—all equipped with electricity, and two with water access—ideal for hobbyists, workshop space, or extra storage. This home combines small-town charm with the perks of in-town living, all within a district known for strong community support. Whether you're upsizing, downsizing, or looking for a peaceful retreat with room to grow, this property has it all. Schedule your private tour and come see all this beautiful home has to offer!
Location
State OH
County Perry
Area 0.83
Direction SR 22 to S Market Street
Rooms
Other Rooms 1st Floor Primary Suite, Bonus Room, Dining Room, Eat Space/Kit, Family Rm/Non Bsmt, Living Room
Basement Walk-Up Access, Full
Dining Room Yes
Interior
Heating Forced Air
Cooling Central Air
Equipment Yes
Laundry 1st Floor Laundry, LL Laundry
Exterior
Parking Features Garage Door Opener, Detached Garage
Garage Spaces 2.0
Garage Description 2.0
Total Parking Spaces 2
Garage Yes
Building
Level or Stories One and One Half
Schools
High Schools Northern Lsd 6403 Per Co.
School District Northern Lsd 6403 Per Co.
Others
Tax ID 320004440000
Acceptable Financing USDA Loan, VA, FHA, Conventional
Listing Terms USDA Loan, VA, FHA, Conventional
Read Less Info
Want to know what your home might be worth? Contact us for a FREE valuation!

Our team is ready to help you sell your home for the highest possible price ASAP
GET MORE INFORMATION







