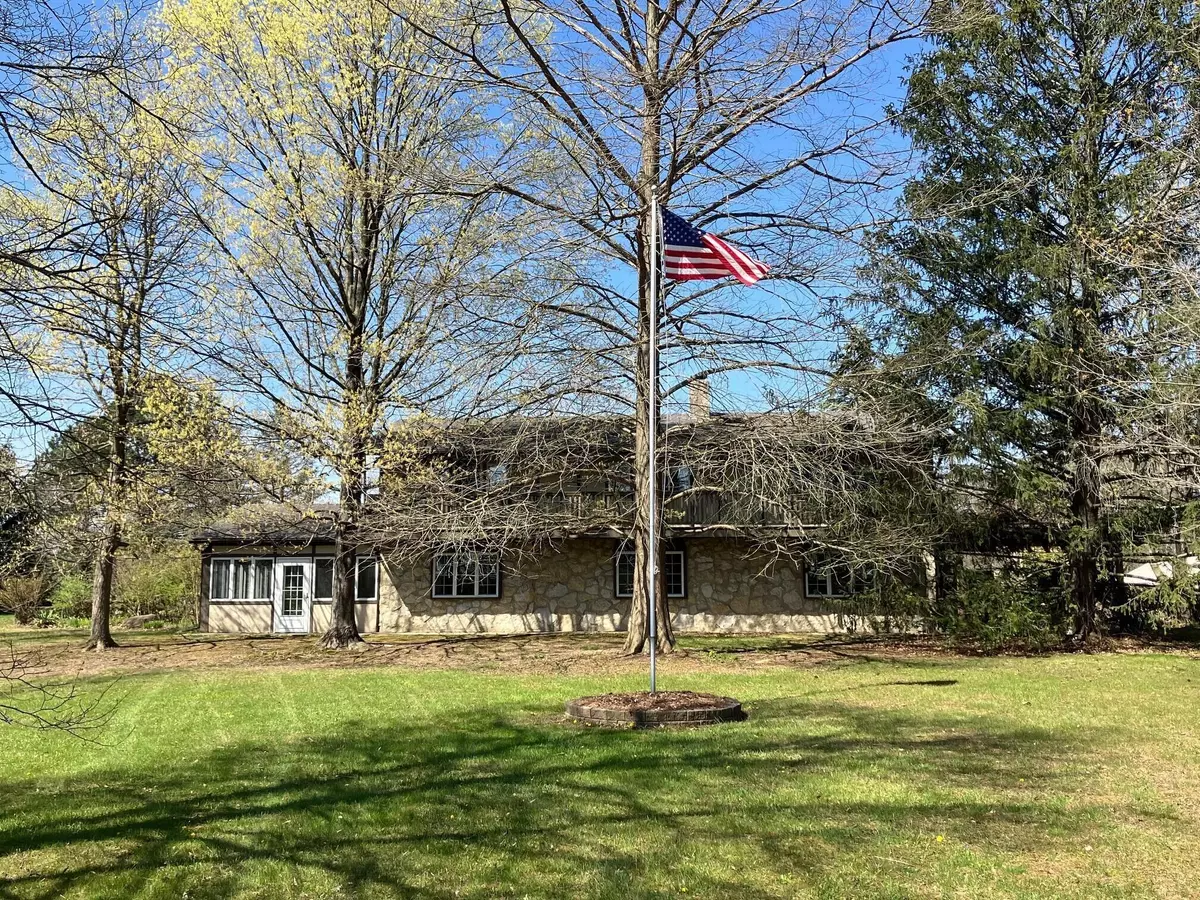$950,000
$997,500
4.8%For more information regarding the value of a property, please contact us for a free consultation.
4 Beds
2.5 Baths
2,880 SqFt
SOLD DATE : 09/26/2025
Key Details
Sold Price $950,000
Property Type Single Family Home
Sub Type Single Family Residence
Listing Status Sold
Purchase Type For Sale
Square Footage 2,880 sqft
Price per Sqft $329
MLS Listing ID 225007981
Sold Date 09/26/25
Style Split Level
Bedrooms 4
Full Baths 2
HOA Y/N No
Year Built 1970
Annual Tax Amount $10,232
Lot Size 8.340 Acres
Lot Dimensions 8.34
Property Sub-Type Single Family Residence
Source Columbus and Central Ohio Regional MLS
Property Description
Secluded from the hurry of the surroundings stands this rare retreat. Trees & distance from road provide a quiet refuge. House and property afford space for family living as well as outbuildings to support a small business, craftsman or landscaper. Properties of this type are scarce and are a gem in the central Ohio landscape.
The property boasts 8.34 acres with a near one acre pond. Several outbuildings (9 bays, 1 with 10 ft. RV door)provide expansive space
Built in 1970 by a landscaper for his family, so there are interesting trees he planted. Three level hillside ranch w/many noteworthy features, including a heated 4 season room w/2 stone walls and views of the pond, and a 1st floor spacious kitchen w/large dining room & great room for gatherings. The stone woodburning fireplace stands central to the great room. Enter a large foyer, an office/5th bedroom & utility room/laundry at the middle level. Top floor of house contains the owners' suite & 2 additional east-facing bedrooms. All east bedrooms have access to balcony that runs the length of the home & have a splendid view of pond & wildlife. There is a hall bath w/ a tub that serves an additional bedroom at he southwest corner of the house.
The pond is well maintained and is a great source of enjoyment and interest.
Location
State OH
County Delaware
Area 8.34
Direction North of Orange on Old State
Rooms
Other Rooms Den/Home Office - Non Bsmt, Dining Room, 4-season Room - Heated, Great Room
Dining Room Yes
Interior
Heating Baseboard, Forced Air
Cooling Central Air
Fireplaces Type Wood Burning
Equipment No
Fireplace Yes
Laundry 1st Floor Laundry
Exterior
Exterior Feature Waste Tr/Sys
Parking Features Garage Door Opener, Heated Garage, Attached Garage, Detached Garage, Farm Bldg
Garage Spaces 5.0
Garage Description 5.0
Total Parking Spaces 5
Garage Yes
Building
Lot Description Wooded
Level or Stories Tri-Level
Schools
High Schools Olentangy Lsd 2104 Del Co.
School District Olentangy Lsd 2104 Del Co.
Others
Tax ID 318-240-01-019-000
Acceptable Financing Sloped, Pond on Lot, VA, Conventional
Listing Terms Sloped, Pond on Lot, VA, Conventional
Read Less Info
Want to know what your home might be worth? Contact us for a FREE valuation!

Our team is ready to help you sell your home for the highest possible price ASAP
GET MORE INFORMATION







