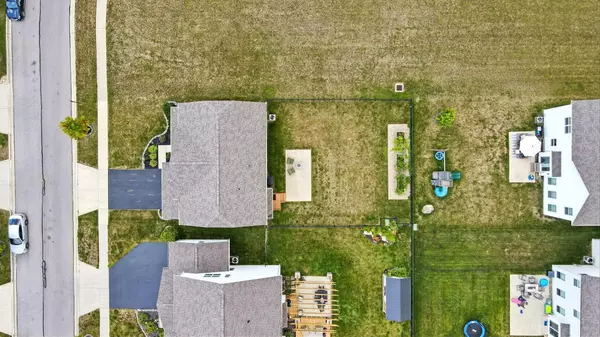$470,000
$479,900
2.1%For more information regarding the value of a property, please contact us for a free consultation.
3 Beds
2.5 Baths
2,056 SqFt
SOLD DATE : 09/26/2025
Key Details
Sold Price $470,000
Property Type Single Family Home
Sub Type Single Family Residence
Listing Status Sold
Purchase Type For Sale
Square Footage 2,056 sqft
Price per Sqft $228
Subdivision Darby Fields
MLS Listing ID 225030766
Sold Date 09/26/25
Bedrooms 3
Full Baths 2
HOA Fees $63/qua
HOA Y/N Yes
Year Built 2019
Annual Tax Amount $5,121
Property Sub-Type Single Family Residence
Source Columbus and Central Ohio Regional MLS
Property Description
Welcome to this stunning 3-bedroom, 2.5-bath MI home in the highly sought-after Darby Fields neighborhood! Enjoy an abundance of natural light from large windows, an open-concept kitchen perfect for entertaining, a versatile downstairs flex room or office, and a spacious upstairs loft ideal for relaxing or working from home. The high-ceilinged basement includes a bathroom rough-in, offering potential for future expansion. The primary suite features cathedral ceilings, a generous walk-in closet, and an en-suite bathroom with a double vanity. Step outside to a fenced backyard that backs up to green space—perfect for play, privacy, or peaceful views. Start your day with coffee on the charming covered front porch or unwind on the back patio. Recent upgrades include brand-new carpet on the first floor and stairway, a Halo whole-house water filtration and conditioning system, a whole-house humidifier, a new Whirlpool dishwasher, and custom cedar garden beds filled with organic soil. Sidewalk-lined streets make it easy to stroll to the shops and restaurants of downtown Plain City. This move-in-ready home offers the perfect blend of comfort, style, and convenience.
Location
State OH
County Madison
Community Darby Fields
Rooms
Other Rooms Den/Home Office - Non Bsmt, Eat Space/Kit, Family Rm/Non Bsmt, Loft
Basement Full
Dining Room No
Interior
Heating Forced Air
Cooling Central Air
Equipment Yes
Laundry 2nd Floor Laundry
Exterior
Parking Features Garage Door Opener, Attached Garage
Garage Spaces 2.0
Garage Description 2.0
Total Parking Spaces 2
Garage Yes
Building
Level or Stories Two
Schools
High Schools Jonathan Alder Lsd 4902 Mad Co.
School District Jonathan Alder Lsd 4902 Mad Co.
Others
Tax ID 04-00824.102
Acceptable Financing VA, FHA, Conventional
Listing Terms VA, FHA, Conventional
Read Less Info
Want to know what your home might be worth? Contact us for a FREE valuation!

Our team is ready to help you sell your home for the highest possible price ASAP
GET MORE INFORMATION







