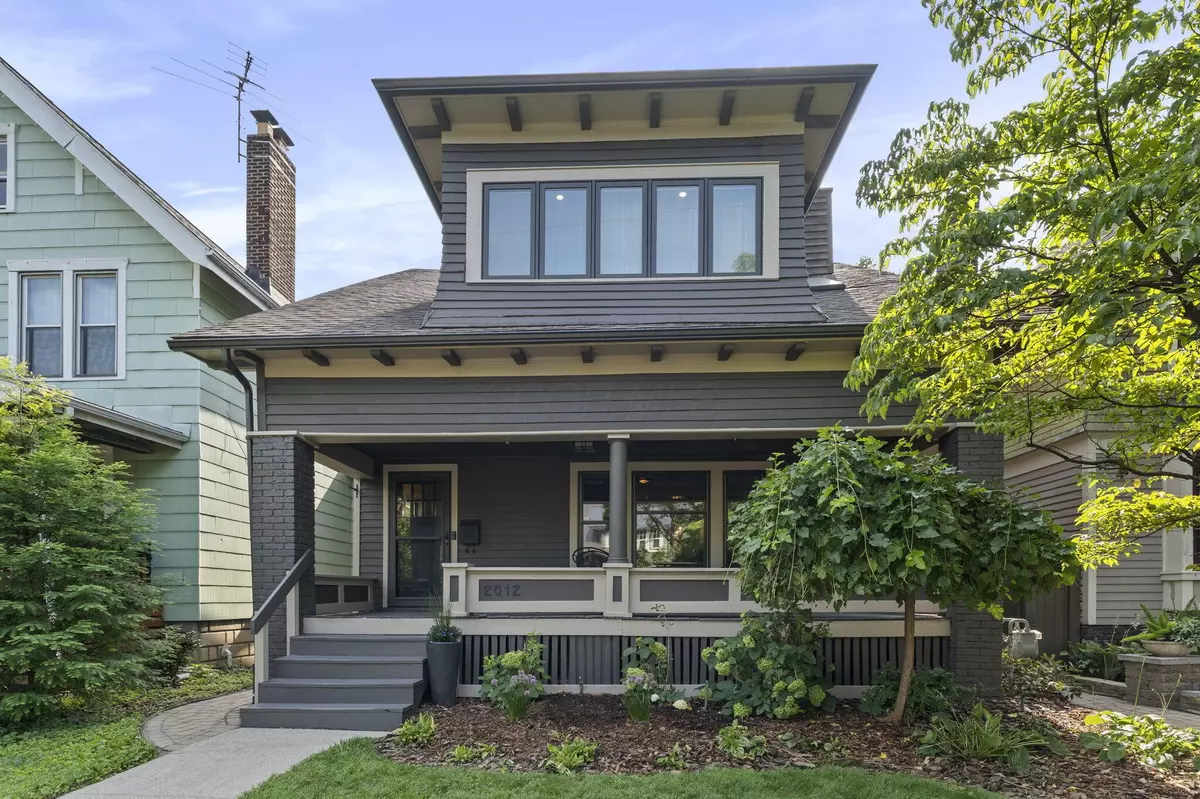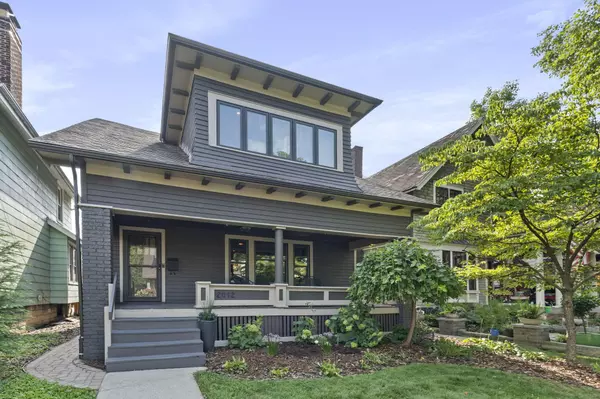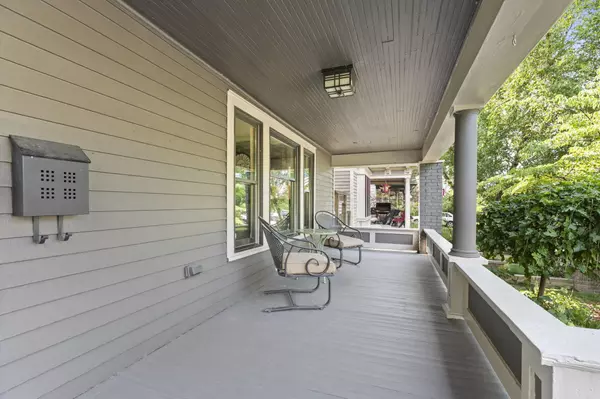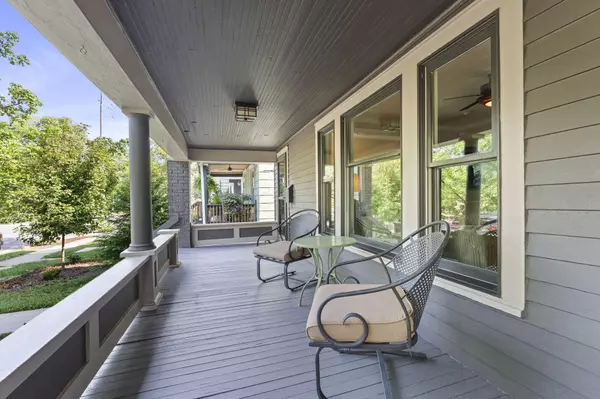$615,000
$625,000
1.6%For more information regarding the value of a property, please contact us for a free consultation.
3 Beds
3 Baths
1,780 SqFt
SOLD DATE : 09/24/2025
Key Details
Sold Price $615,000
Property Type Single Family Home
Sub Type Single Family Residence
Listing Status Sold
Purchase Type For Sale
Square Footage 1,780 sqft
Price per Sqft $345
Subdivision Clintonville
MLS Listing ID 225031209
Sold Date 09/24/25
Style Craftsman
Bedrooms 3
Full Baths 2
HOA Y/N No
Year Built 1920
Annual Tax Amount $6,710
Lot Size 4,791 Sqft
Lot Dimensions 0.11
Property Sub-Type Single Family Residence
Source Columbus and Central Ohio Regional MLS
Property Description
Experience the perfect blend of character, space, and convenience in this beautiful Clintonville home. Located in the highly desired Glen Echo neighborhood, this residence offers over 2,000 square feet of thoughtfully designed living space, just moments from local shops, cafes, and restaurants.
Step inside to soaring ceilings and a large chef's kitchen with bar, generous counter space, and modern finishes—an ideal setting for everyday living and entertaining. The main level also includes a mudroom, first-floor laundry, and a bright three-seasons room that extends the living space, providing a relaxing spot to enjoy much of the year.
Upstairs, the primary bedroom features a spacious walk-in closet and access to updated bathrooms, designed with both comfort and style in mind. The finished lower level adds valuable flexibility, perfect a playroom, home gym, or media room.
Outside, the fenced yard offers privacy and space for gardening or recreation, while the two-car garage delivers sought-after functionality in this neighborhood.
With its combination of size, modern updates, and location, this home offers the space typically found in the suburbs—right in the heart of Clintonville.
Location
State OH
County Franklin
Community Clintonville
Area 0.11
Rooms
Other Rooms Dining Room, Eat Space/Kit, 4-season Room - Heated, Great Room, Rec Rm/Bsmt
Basement Crawl Space, Full
Dining Room Yes
Interior
Interior Features Whirlpool/Tub
Heating Forced Air
Cooling Central Air
Fireplaces Type Wood Burning, One
Equipment Yes
Fireplace Yes
Laundry 1st Floor Laundry
Exterior
Parking Features Garage Door Opener, Detached Garage
Garage Spaces 2.0
Garage Description 2.0
Total Parking Spaces 2
Garage Yes
Building
Level or Stories Two
Schools
High Schools Columbus Csd 2503 Fra Co.
School District Columbus Csd 2503 Fra Co.
Others
Tax ID 010-022960
Acceptable Financing VA, FHA, Conventional
Listing Terms VA, FHA, Conventional
Read Less Info
Want to know what your home might be worth? Contact us for a FREE valuation!

Our team is ready to help you sell your home for the highest possible price ASAP
GET MORE INFORMATION







