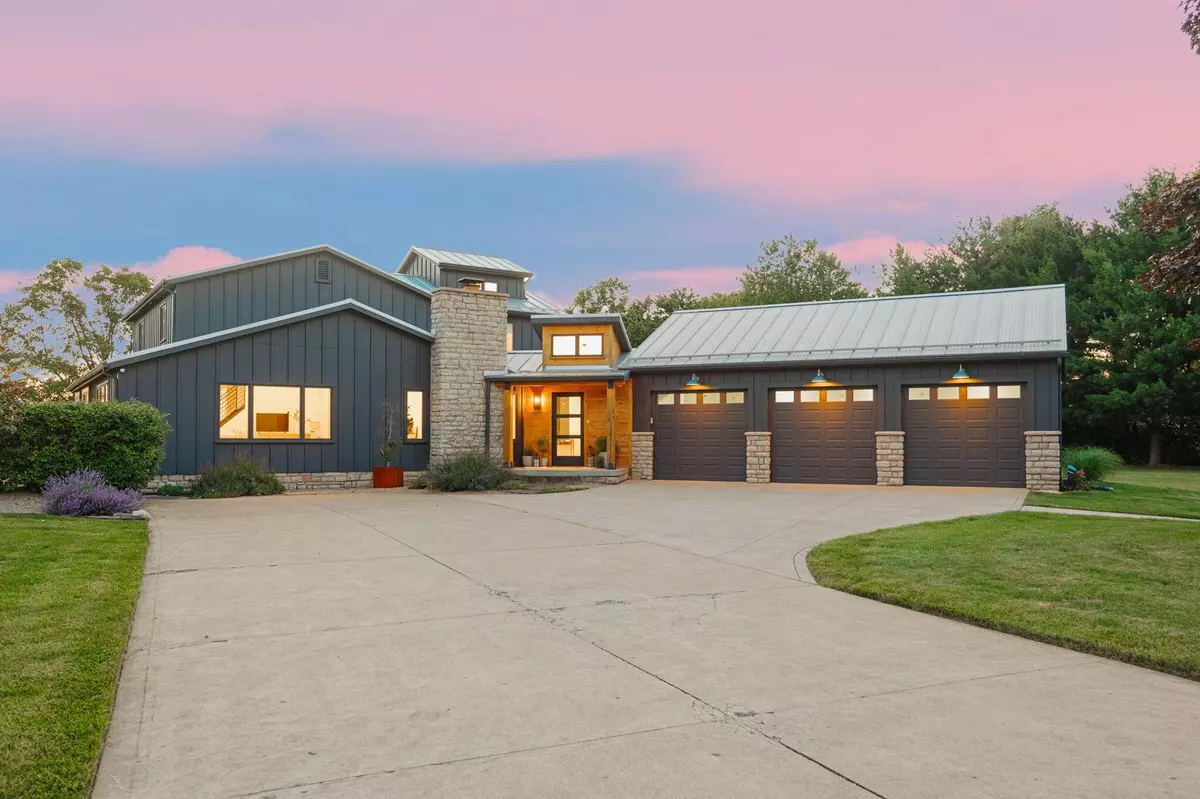$1,350,000
$1,400,000
3.6%For more information regarding the value of a property, please contact us for a free consultation.
5 Beds
4 Baths
3,326 SqFt
SOLD DATE : 09/23/2025
Key Details
Sold Price $1,350,000
Property Type Single Family Home
Sub Type Single Family Residence
Listing Status Sold
Purchase Type For Sale
Square Footage 3,326 sqft
Price per Sqft $405
MLS Listing ID 225001187
Sold Date 09/23/25
Bedrooms 5
Full Baths 3
HOA Y/N No
Year Built 1981
Annual Tax Amount $14,535
Lot Size 5.000 Acres
Lot Dimensions 5.0
Property Sub-Type Single Family Residence
Source Columbus and Central Ohio Regional MLS
Property Description
Nestled on a serene 5-acre estate, this modern farmhouse offers UNMATCHED living w/ picturesque views & contemporary elegance. RARE OPPORTUNITY to own a private airplane hangar w/ adj. pole barn + access to an exclusive airstrip!
The OPEN 1st floor is flooded w/ light & accented w/ rustic beams + stone fireplace. Spacious kitchen w/ panoramic views, an abundance of cabinet & quartz countertop space, walk-in pantry + large island. PRIVATE office & light filled 4 season room overlook nature setting. Upstairs are 4 ample sized bedrooms, 2 full baths + study nook. LUXURIOUS primary suite w/ spa-like en suite w/ soaking tub, rainfall shower head & custom dual sink vanity + access a private 3rd floor look out! Finished LL w/ 3rd full bath + media room.
Relax by the scenic pond (stocked) w/ sandy beach and watch the sunset. OVER 5,000 sq.ft. TOTAL in hangar & pole barn. Airplane hangar is temp. controlled, includes a 1/2 bath, 14 ft. ceilings & 40ft. bi-fold door. PERFECT for aviation enthusiasts or storage for boat, RV, ATVs etc.
Convenient location just a stones throw from Alum Creek + minutes to Polaris shops & restaurants.
Location
State OH
County Delaware
Area 5.0
Rooms
Other Rooms Bonus Room, Den/Home Office - Non Bsmt, Dining Room, Eat Space/Kit, Family Rm/Non Bsmt, 4-season Room - Heated, Great Room, Living Room, Rec Rm/Bsmt
Basement Full
Dining Room Yes
Interior
Interior Features Garden/Soak Tub
Heating Electric, Forced Air
Cooling Central Air
Fireplaces Type Wood Burning
Equipment Yes
Fireplace Yes
Laundry 1st Floor Laundry
Exterior
Exterior Feature Waste Tr/Sys
Parking Features Garage Door Opener, Heated Garage, Attached Garage, Detached Garage, Farm Bldg
Garage Spaces 5.0
Garage Description 5.0
Total Parking Spaces 5
Garage Yes
Building
Lot Description Wooded
Level or Stories Two
Schools
High Schools Olentangy Lsd 2104 Del Co.
School District Olentangy Lsd 2104 Del Co.
Others
Tax ID 418-440-01-016-000
Acceptable Financing Pond on Lot
Listing Terms Pond on Lot
Read Less Info
Want to know what your home might be worth? Contact us for a FREE valuation!

Our team is ready to help you sell your home for the highest possible price ASAP
GET MORE INFORMATION







