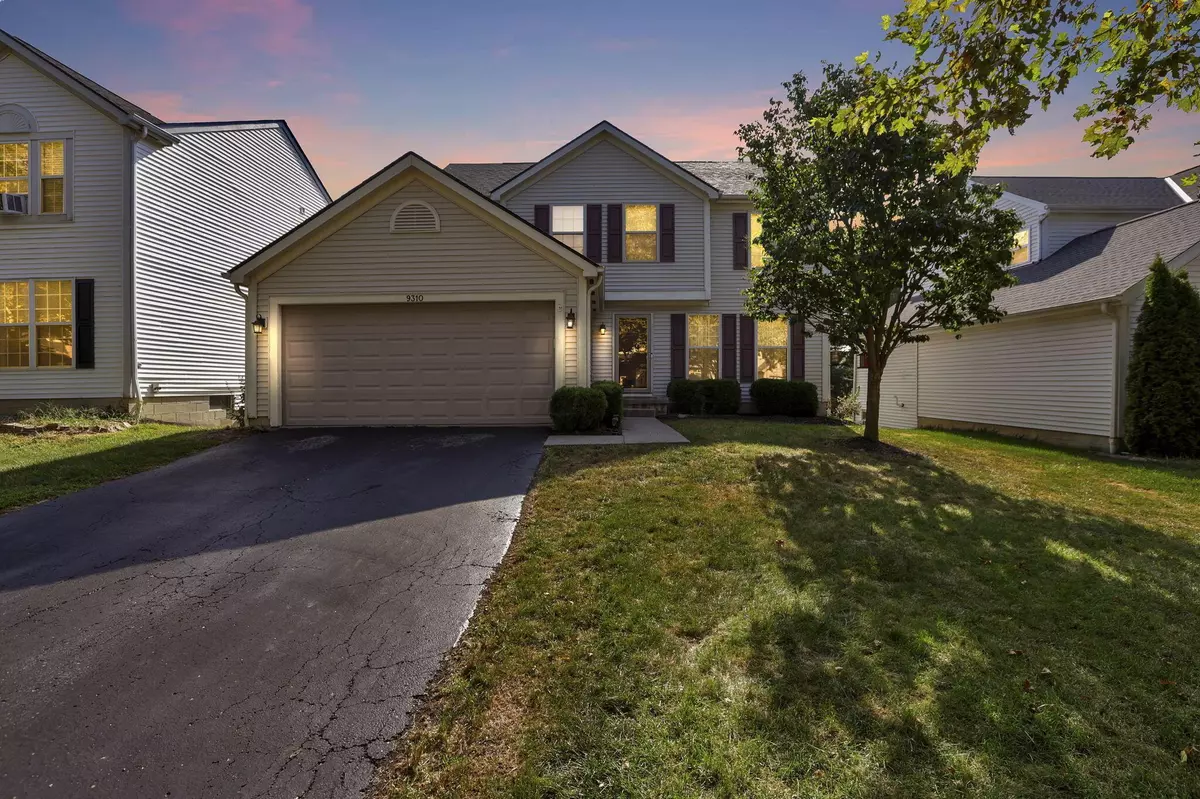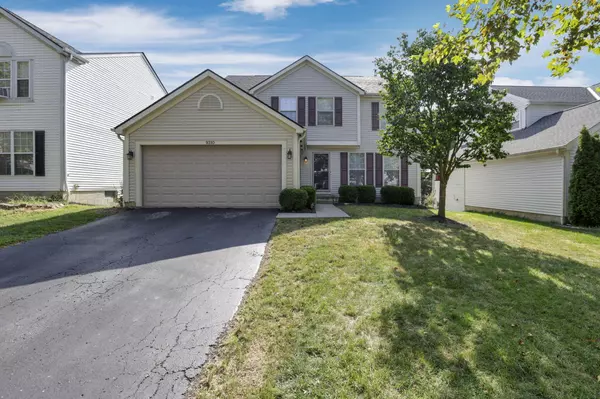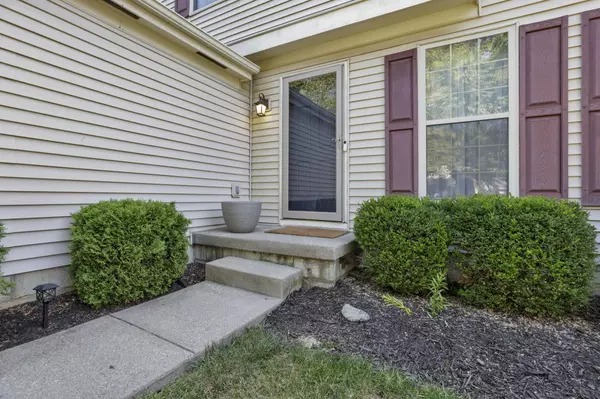$462,000
$462,000
For more information regarding the value of a property, please contact us for a free consultation.
4 Beds
3.5 Baths
1,826 SqFt
SOLD DATE : 09/19/2025
Key Details
Sold Price $462,000
Property Type Single Family Home
Sub Type Single Family Residence
Listing Status Sold
Purchase Type For Sale
Square Footage 1,826 sqft
Price per Sqft $253
Subdivision Prestwick Green
MLS Listing ID 225030244
Sold Date 09/19/25
Style Traditional
Bedrooms 4
Full Baths 3
HOA Y/N Yes
Year Built 2001
Annual Tax Amount $6,202
Lot Size 7,840 Sqft
Lot Dimensions 0.18
Property Sub-Type Single Family Residence
Source Columbus and Central Ohio Regional MLS
Property Description
Beautiful 4 Bedroom Home in Prestwick Green - Olentangy Schools! This stunning 4 bedroom, 3.5 bath home in sought-after Prestwick Green offers modern updates and a spacious layout perfect for today's lifestyle. Located in the top-rated Olentangy School District, this home features LVP flooring throughout the first floor, upgraded light fixtures, BRAND NEW roof, new carpet, and a beautifully renovated kitchen with 42'' white shaker cabinets, granite countertops, a stylish hexagon tile backsplash, gas range, and stainless steel appliances. The finished walkout basement includes a full bath and offers additional living space ideal for entertaining, guests, or a home office. Step out onto the raised deck to enjoy your morning coffee or host gatherings overlooking the spacious and private backyard. Don't miss this move-in ready gem in an unbeatable location!
Location
State OH
County Delaware
Community Prestwick Green
Area 0.18
Rooms
Other Rooms Dining Room, Eat Space/Kit, Great Room, Living Room, Rec Rm/Bsmt
Basement Full
Dining Room Yes
Interior
Heating Forced Air
Cooling Central Air
Equipment Yes
Laundry 1st Floor Laundry
Exterior
Parking Features Attached Garage
Garage Spaces 2.0
Garage Description 2.0
Total Parking Spaces 2
Garage Yes
Building
Level or Stories Two
Schools
High Schools Olentangy Lsd 2104 Del Co.
School District Olentangy Lsd 2104 Del Co.
Others
Tax ID 318-424-13-007-000
Acceptable Financing VA, FHA, Conventional
Listing Terms VA, FHA, Conventional
Read Less Info
Want to know what your home might be worth? Contact us for a FREE valuation!

Our team is ready to help you sell your home for the highest possible price ASAP
GET MORE INFORMATION







