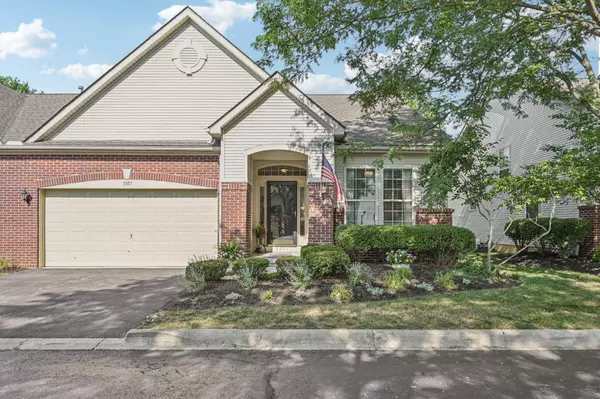$387,000
$389,900
0.7%For more information regarding the value of a property, please contact us for a free consultation.
2 Beds
2 Baths
1,506 SqFt
SOLD DATE : 09/17/2025
Key Details
Sold Price $387,000
Property Type Condo
Sub Type Condominium
Listing Status Sold
Purchase Type For Sale
Square Footage 1,506 sqft
Price per Sqft $256
Subdivision Retreat At Grand Oak Condos
MLS Listing ID 225030265
Sold Date 09/17/25
Style Ranch
Bedrooms 2
Full Baths 2
HOA Fees $400/mo
HOA Y/N Yes
Year Built 2003
Annual Tax Amount $5,526
Lot Size 0.930 Acres
Lot Dimensions 0.93
Property Sub-Type Condominium
Source Columbus and Central Ohio Regional MLS
Property Description
Nestled in a quiet, wooded community with scenic ravines and a 2-mile walking path around the community, this beautifully maintained 2 bedroom, 2 bathroom ranch-style condo offers the perfect blend of comfort, convenience, and natural serenity.
Inside, you'll find a spacious open layout with vaulted ceilings and a skylight in the family room, enhanced by insulated shades for energy efficiency. Gorgeous 9-inch CoreTec floors run throughout the main living areas, creating a warm and modern feel. The updated kitchen features granite countertops, a reverse osmosis system, and ample cabinet space perfect for home chefs.
The primary suite is a true retreat with a large walk-in closet, soaking tub, and separate shower. Additional highlights include a first-floor laundry room, partial basement for extra storage, and a 2-car attached garage. Enjoy your morning coffee or unwind in the evening in the peaceful screened-in porch overlooking the beautiful landscaped surroundings.
This low-maintenance home offers a quiet, nature-filled lifestyle just minutes from local amenities. Don't miss your chance to own a piece of tranquility!
Location
State OH
County Delaware
Community Retreat At Grand Oak Condos
Area 0.93
Rooms
Other Rooms 1st Floor Primary Suite, Eat Space/Kit, Family Rm/Non Bsmt, 3-season Room
Basement Crawl Space, Partial
Dining Room No
Interior
Heating Forced Air
Cooling Central Air
Fireplaces Type One, Gas Log
Equipment Yes
Fireplace Yes
Laundry 1st Floor Laundry
Exterior
Parking Features Garage Door Opener, Attached Garage
Garage Spaces 2.0
Garage Description 2.0
Total Parking Spaces 2
Garage Yes
Building
Level or Stories One
Schools
High Schools Olentangy Lsd 2104 Del Co.
School District Olentangy Lsd 2104 Del Co.
Others
Tax ID 317-230-01-035-511
Acceptable Financing Conventional
Listing Terms Conventional
Read Less Info
Want to know what your home might be worth? Contact us for a FREE valuation!

Our team is ready to help you sell your home for the highest possible price ASAP
GET MORE INFORMATION







