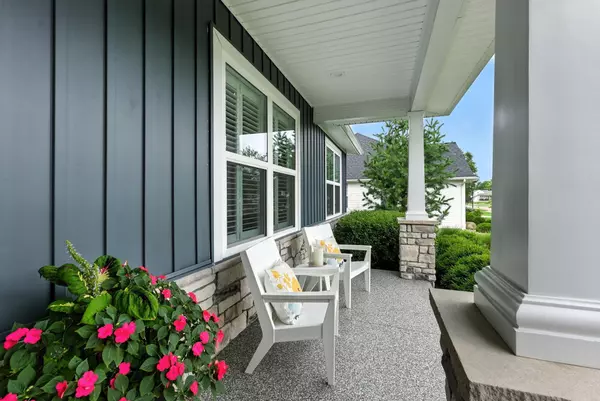$485,509
$485,000
0.1%For more information regarding the value of a property, please contact us for a free consultation.
3 Beds
2.5 Baths
2,001 SqFt
SOLD DATE : 09/15/2025
Key Details
Sold Price $485,509
Property Type Single Family Home
Sub Type Single Family Residence
Listing Status Sold
Purchase Type For Sale
Square Footage 2,001 sqft
Price per Sqft $242
Subdivision Timcyn Woods
MLS Listing ID 225028436
Sold Date 09/15/25
Style Ranch,Contemporary
Bedrooms 3
Full Baths 2
HOA Y/N No
Year Built 2020
Annual Tax Amount $4,460
Lot Size 10,454 Sqft
Lot Dimensions 0.24
Property Sub-Type Single Family Residence
Source Columbus and Central Ohio Regional MLS
Property Description
Schedule your appointment today to see this custom Schlabach-built ranch that is just dripping with high-end features and finishes both inside and out. The contemporary floorplan has an open great room with vaulted ceiling and corner fireplace, 3 bedrooms plus a separate office, 2.5 baths, 1st-floor separate laundry with cabinets and wash-out sink, full basement, and a convenient drop-zone near the 2-car attached garage. The gourmet island kitchen has soft-close cabinets with pull-outs (by Schrocks of Walnut Creek), quartz countertops, stainless appliances (gas range), a walk-in pantry with electric, under-cabinet lighting, and subway tile backsplash. The peaceful primary bedroom, thoughtfully located on the other side of the home from the guest bedrooms, has a walk-in closet and full bath en suite. Interior upgrades include over $3,000 in luxury lighting by Capital Lighting, a Generac generator, a whole house humidifier, plantation shutters, solid-core wood doors. Prepared to be 'wowed' by the gorgeous yard surrounded by professionally designed landscaping and lush yard nourished by an irrigation system, backing to a large green and treed private parcel (so even though the mowing is very manageable, the view is magnificent!) Rest and relax on the large front porch with epoxy-sealed floor or in the outdoor living space with a large custom-designed paver patio with lights and a firepit. Even the garage and basement are top-notch! The garage has an epoxy-sealed floor and WIFI-controlled opener. The basement is high enough to practice your golf swing, has an egress window, sump pump with battery backup, washout sink, and top-of-the-line radon mitigation system.
Location
State OH
County Licking
Community Timcyn Woods
Area 0.24
Rooms
Other Rooms 1st Floor Primary Suite, Den/Home Office - Non Bsmt, Dining Room, Great Room
Basement Egress Window(s), Full
Dining Room Yes
Interior
Cooling Central Air
Fireplaces Type Gas Log
Equipment Yes
Fireplace Yes
Laundry 1st Floor Laundry
Exterior
Parking Features Garage Door Opener, Attached Garage
Garage Spaces 2.0
Garage Description 2.0
Total Parking Spaces 2
Garage Yes
Building
Level or Stories One
Schools
High Schools Newark Csd 4507 Lic Co.
School District Newark Csd 4507 Lic Co.
Others
Tax ID 054-283476-00.086
Read Less Info
Want to know what your home might be worth? Contact us for a FREE valuation!

Our team is ready to help you sell your home for the highest possible price ASAP
GET MORE INFORMATION







