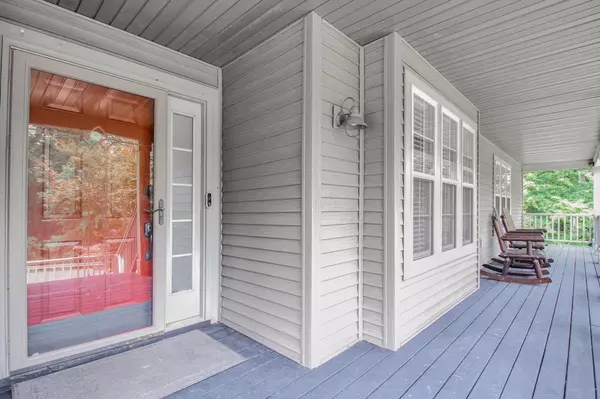$524,500
$535,000
2.0%For more information regarding the value of a property, please contact us for a free consultation.
3 Beds
2.5 Baths
2,174 SqFt
SOLD DATE : 09/15/2025
Key Details
Sold Price $524,500
Property Type Single Family Home
Sub Type Single Family Residence
Listing Status Sold
Purchase Type For Sale
Square Footage 2,174 sqft
Price per Sqft $241
MLS Listing ID 225028364
Sold Date 09/15/25
Bedrooms 3
Full Baths 2
HOA Y/N No
Year Built 1999
Annual Tax Amount $6,668
Lot Size 2.460 Acres
Lot Dimensions 2.46
Property Sub-Type Single Family Residence
Source Columbus and Central Ohio Regional MLS
Property Description
Tucked away on a private cul-de-sac on four parcels 2.46 acres, this lovely two-story home offers a picturesque setting surrounded by mature trees and peaceful views. The dramatic two-story great room features a stunning wall of windows and a two-sided gas fireplace shared with the spacious kitchen and dining area, ideal for both daily living and entertaining. The first-floor primary suite is a true retreat, complete with newer hardwood flooring and a private bath. Sizable living and dining rooms add elegance and versatility. The finished lower level provides excellent flex space for a rec room, home office, or additional family room. Outdoor living shines with recently refurbished front and back decks, a fenced side yard, and space to garden or for recreation. The extra-deep two-car garage and newer shed provide ample storage. Thoughtful updates include a newer kitchen backsplash, retaining wall, French drains, water softener, hot water tank, fresh paint on the main and upper levels, new hardwood flooring and carpet, and a level 2 EV charger. Additional highlights include a whole-house generator and a radon mitigation system. The spacious laundry room features a washer and dryer (upgraded and approx. a year old). Ideally located near schools, Denison University, the Village of Granville, and an easy commute to Columbus.
Location
State OH
County Licking
Area 2.46
Rooms
Other Rooms 1st Floor Primary Suite, Dining Room, Eat Space/Kit, Great Room, Living Room, Rec Rm/Bsmt
Basement Full
Dining Room Yes
Interior
Interior Features Whirlpool/Tub
Heating Forced Air
Cooling Central Air
Fireplaces Type One, Gas Log
Equipment Yes
Fireplace Yes
Laundry 1st Floor Laundry
Exterior
Exterior Feature Waste Tr/Sys
Parking Features Attached Garage
Garage Spaces 2.0
Garage Description 2.0
Total Parking Spaces 2
Garage Yes
Building
Level or Stories Two
Schools
High Schools Granville Evsd 4501 Lic Co.
School District Granville Evsd 4501 Lic Co.
Others
Tax ID 019-045468-00.000
Acceptable Financing Cul-De-Sac, VA, FHA, Conventional
Listing Terms Cul-De-Sac, VA, FHA, Conventional
Read Less Info
Want to know what your home might be worth? Contact us for a FREE valuation!

Our team is ready to help you sell your home for the highest possible price ASAP
GET MORE INFORMATION







