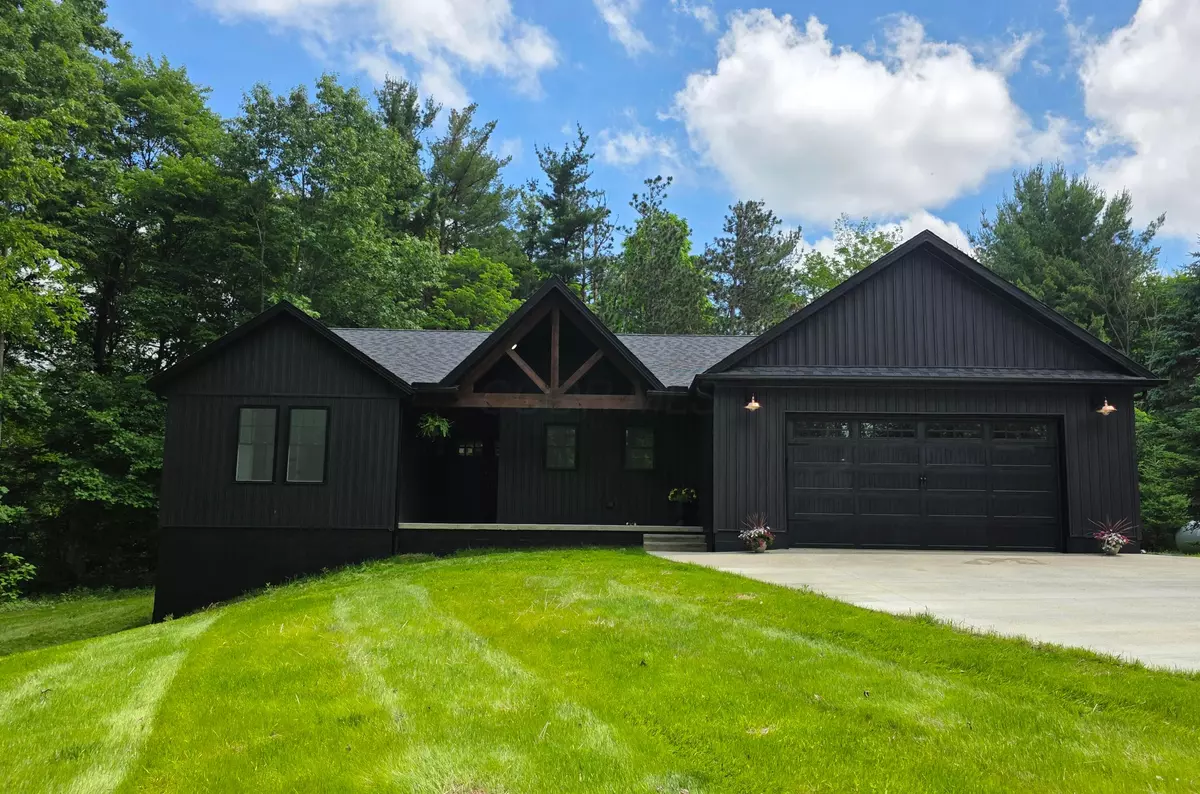$505,000
$519,900
2.9%For more information regarding the value of a property, please contact us for a free consultation.
3 Beds
2.5 Baths
2,015 SqFt
SOLD DATE : 09/11/2025
Key Details
Sold Price $505,000
Property Type Single Family Home
Sub Type Single Family Residence
Listing Status Sold
Purchase Type For Sale
Square Footage 2,015 sqft
Price per Sqft $250
MLS Listing ID 225024729
Sold Date 09/11/25
Style Ranch
Bedrooms 3
Full Baths 2
HOA Y/N No
Year Built 2025
Lot Size 1.400 Acres
Lot Dimensions 1.4
Property Sub-Type Single Family Residence
Source Columbus and Central Ohio Regional MLS
Property Description
Welcome to this exceptional new ranch-style home located in the Ontario School District, offering 2,017 sq. ft. of open-concept living set on 1.4 secluded wooded acres. Just under 10 miles from I-71, this peaceful retreat balances modern style with nature-filled privacy. The home showcases 3 spacious bedrooms and 2.5 baths, including a luxurious owner's suite with private patio access, dual walk-in closets, and a spa-inspired bath featuring a tiled rainfall shower and double vanity. The vaulted living room includes an elegant electric fireplace that adds warmth and ambiance at the touch of a button. The eat-in kitchen is thoughtfully designed with quartz countertops, brand-new appliances, and a deep sink equipped with premium accessories—perfect for daily use and entertaining. Additional highlights include convenient first-floor laundry with utility sink, a 13-course high basement with steel support beams, and plumbing rough-ins ready for a future bath. A walkout patio adds light and versatility to this spacious lower level. The attached 24x24 garage is fully finished and insulated, with a built-in closet and a designated workshop area—ideal for hobbies or storage. Enjoy added modern convenience with a Wi-Fi-enabled garage door opener. A full one-year home warranty is included for peace of mind. This beautifully designed ranch blends comfort, privacy, and functionality—an ideal space for peaceful living with nearby access to everything.Per Seller '***This property is NOT in a flood zone per the FEMA mapping. This property is in a level (1)***'. Schedule your private showing today to experience this incredible home.
Location
State OH
County Richland
Area 1.4
Rooms
Other Rooms 1st Floor Primary Suite, Dining Room, Eat Space/Kit, Family Rm/Non Bsmt, Great Room, Rec Rm/Bsmt
Basement Walk-Out Access
Dining Room Yes
Interior
Heating Forced Air, Propane
Cooling Central Air
Fireplaces Type Decorative
Equipment Yes
Fireplace Yes
Laundry 1st Floor Laundry
Exterior
Parking Features Garage Door Opener, Attached Garage
Garage Spaces 2.0
Garage Description 2.0
Total Parking Spaces 2
Garage Yes
Building
Lot Description Wooded
Level or Stories One
Schools
High Schools Ontario Lsd 7009 Ric Co.
School District Ontario Lsd 7009 Ric Co.
Others
Tax ID 2801218000
Read Less Info
Want to know what your home might be worth? Contact us for a FREE valuation!

Our team is ready to help you sell your home for the highest possible price ASAP
GET MORE INFORMATION


