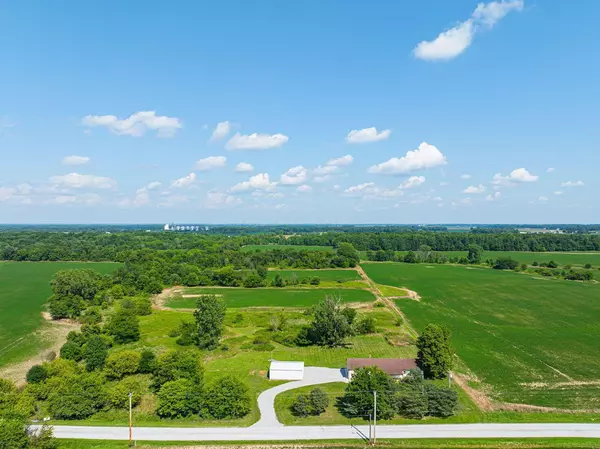$285,000
$269,900
5.6%For more information regarding the value of a property, please contact us for a free consultation.
3 Beds
2 Baths
1,196 SqFt
SOLD DATE : 08/29/2025
Key Details
Sold Price $285,000
Property Type Single Family Home
Sub Type Single Family Residence
Listing Status Sold
Purchase Type For Sale
Square Footage 1,196 sqft
Price per Sqft $238
MLS Listing ID 225029745
Sold Date 08/29/25
Bedrooms 3
Full Baths 2
HOA Y/N No
Year Built 1992
Annual Tax Amount $1,354
Lot Size 3.980 Acres
Lot Dimensions 3.98
Property Sub-Type Single Family Residence
Source Columbus and Central Ohio Regional MLS
Property Description
Welcome to this beautifully updated home nestled on a serene 3.98-acre lot, where nature and modern living harmoniously meet. Enjoy watching abundant wildlife right from your doorstep while appreciating the peace and privacy this property provides.
Inside, the open-concept layout features all-new flooring throughout, fresh paint, and stunning new light fixtures that add warmth and style to every room. The heart of the home—the kitchen—has been completely transformed with brand-new soft-close cabinets, a custom island, quartz countertops, and all-new appliances. The updated bathrooms offer a fresh, modern feel, while new doors throughout the home add to the cohesive design.
Step through the 6-foot French doors onto your new back deck or relax on the inviting new front porch. A new wraparound sidewalk adds charm and convenience, and the A freshly graveled driveway leads to the side-load garage and the pole barn with additional garage space.
Additional upgrades include:
Brand new HVAC system
New propane tank
New gutter system on both the home and the 2-car (24x32) heated/electric pole barn, complete with a 20-year leak-proof warranty
Whether you're tinkering in the workshop, relaxing on the deck, or enjoying the comforts of your fully renovated home, this property has it all—modern updates, functional spaces, and the natural beauty of the outdoors.
Location
State OH
County Marion
Area 3.98
Direction GPS
Rooms
Other Rooms 1st Floor Primary Suite, Eat Space/Kit, Living Room
Basement Partial
Dining Room No
Interior
Heating Forced Air
Cooling Central Air
Equipment Yes
Laundry 1st Floor Laundry
Exterior
Parking Features Attached Garage, Detached Garage, Side Load
Garage Spaces 4.0
Garage Description 4.0
Total Parking Spaces 4
Garage Yes
Building
Lot Description Wooded
Level or Stories One
Schools
High Schools Elgin Lsd 5101 Mar Co.
School District Elgin Lsd 5101 Mar Co.
Others
Tax ID 21-0070000.801
Read Less Info
Want to know what your home might be worth? Contact us for a FREE valuation!

Our team is ready to help you sell your home for the highest possible price ASAP
GET MORE INFORMATION







