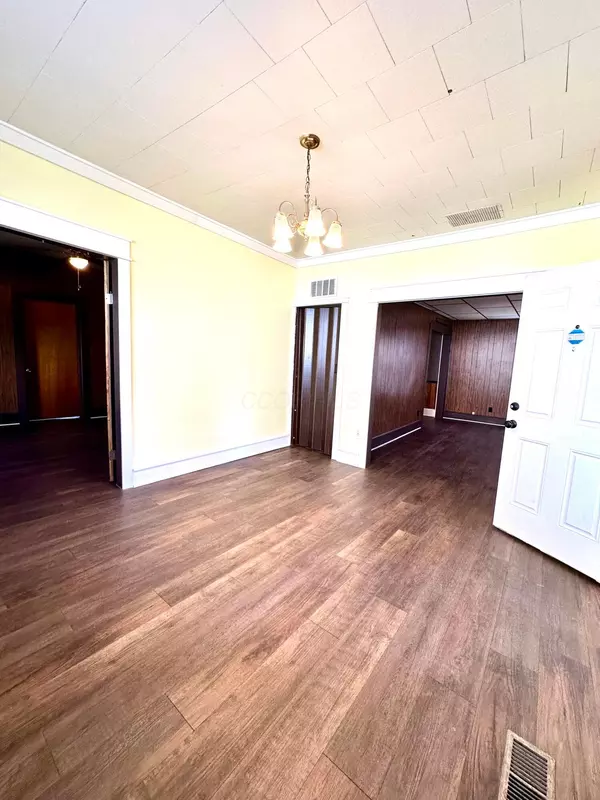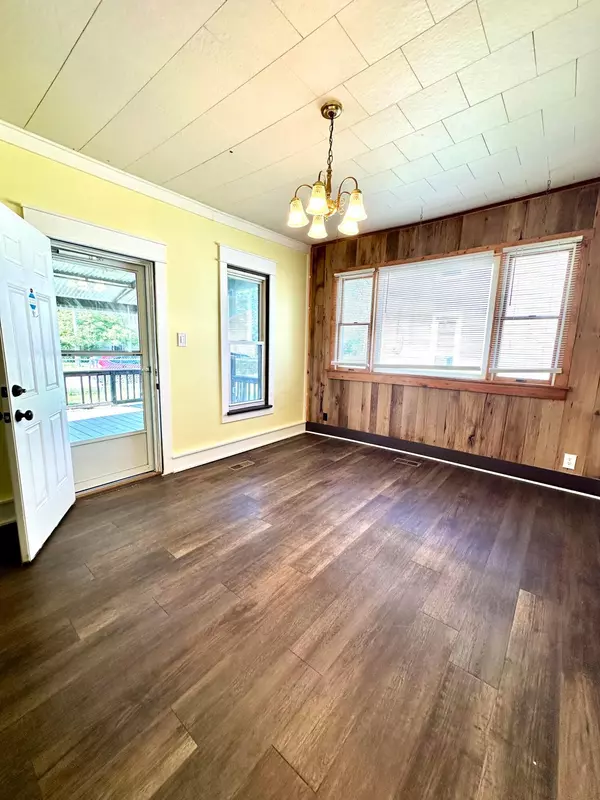$130,000
$149,000
12.8%For more information regarding the value of a property, please contact us for a free consultation.
3 Beds
1 Bath
1,552 SqFt
SOLD DATE : 08/18/2025
Key Details
Sold Price $130,000
Property Type Single Family Home
Sub Type Single Family Residence
Listing Status Sold
Purchase Type For Sale
Square Footage 1,552 sqft
Price per Sqft $83
Subdivision Eden Park Lot 2988 Pg 21 230 21.01 33.00
MLS Listing ID 225016300
Sold Date 08/18/25
Style Traditional
Bedrooms 3
Full Baths 1
HOA Y/N No
Year Built 1895
Annual Tax Amount $812
Lot Size 7,840 Sqft
Lot Dimensions 0.18
Property Sub-Type Single Family Residence
Source Columbus and Central Ohio Regional MLS
Property Description
This home is as sweet as the address makes it sound! Welcome to 619 Sugar St- where charm meets function and natural light floods every corner! This delightful 3 bedroom, 1 bath home is packed with personality and perfect for anyone looking for space, comfort and just the right amount of sass!
Start with a main floor bed and bath (yes, no stairs needed after a long day), and enjoy the open flow through the spacious living and dining areas, framed by big bright windows and a welcoming entryway that practically says, 'Come on In!' Two generously sized upstairs bedrooms (carpeted for the cozy vibes) give you all the room you need to dream big!
The fenced in backyard is ready for pets, parties or your next gardening adventure- plus there's a mud room out back to keep the mess outside where it belongs. The 2-car detached garage offers ample storage or workshop space, and you'll love the new flooring throughout the main floor. Homes like this don't stay sweet for long! Grab this Sugar St. gem before someone snatches it up!
Location
State OH
County Marion
Community Eden Park Lot 2988 Pg 21 230 21.01 33.00
Area 0.18
Direction Off of White Oaks Rd, turn onto Sugar St. Home will be on the right. There is street parking, or alley access in the back in front of the garage.
Rooms
Other Rooms 1st Floor Primary Suite, Den/Home Office - Non Bsmt, Dining Room, Eat Space/Kit, Family Rm/Non Bsmt, Living Room
Basement Crawl Space
Dining Room Yes
Interior
Heating Forced Air
Cooling Wall Unit(s)
Equipment Yes
Laundry 1st Floor Laundry
Exterior
Parking Features Garage Door Opener, Detached Garage, On Street
Garage Spaces 2.0
Garage Description 2.0
Total Parking Spaces 2
Garage Yes
Building
Level or Stories Two
Schools
High Schools Marion Csd 5102 Mar Co.
School District Marion Csd 5102 Mar Co.
Others
Tax ID 12-3210103.300
Acceptable Financing VA, FHA, Conventional
Listing Terms VA, FHA, Conventional
Read Less Info
Want to know what your home might be worth? Contact us for a FREE valuation!

Our team is ready to help you sell your home for the highest possible price ASAP






