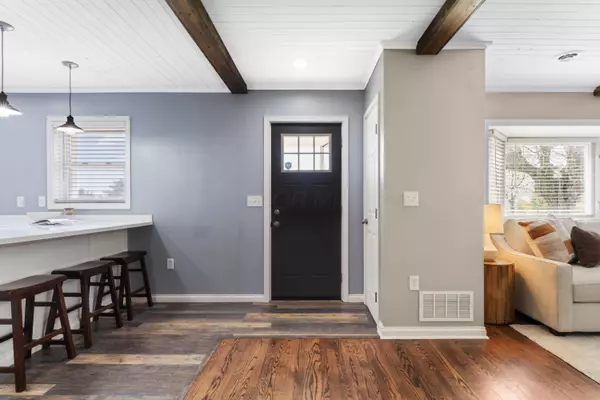$245,000
$239,900
2.1%For more information regarding the value of a property, please contact us for a free consultation.
2 Beds
1 Bath
1,340 SqFt
SOLD DATE : 08/18/2025
Key Details
Sold Price $245,000
Property Type Single Family Home
Sub Type Single Family Residence
Listing Status Sold
Purchase Type For Sale
Square Footage 1,340 sqft
Price per Sqft $182
MLS Listing ID 225026199
Sold Date 08/18/25
Style Ranch
Bedrooms 2
Full Baths 1
HOA Y/N No
Year Built 1952
Annual Tax Amount $2,668
Lot Size 0.610 Acres
Lot Dimensions 0.61
Property Sub-Type Single Family Residence
Source Columbus and Central Ohio Regional MLS
Property Description
Location, Location, Location! Country Charm Meets Convenience! Looking for the perfect blend of peaceful country living and easy access to town? Look no further — this sprawling ranch has it all! Nestled on a generous .61-acre lot, this fully updated gem is just minutes from highways and downtown, making your commute a breeze without giving up that backyard bliss. Step inside to discover gorgeous hardwood floors flowing throughout the home and a chef's dream kitchen that's truly the heart of the home. With updated cabinetry, sleek stainless steel appliances, and a stunning farmhouse sink that steals the show, entertaining here is a total vibe. The open layout seamlessly connects the kitchen to the spacious living room — perfect for gatherings big or small. You'll find two oversized bedrooms and a beautifully updated full bathroom, all filled with natural light and charm. The massive mudroom leads you out to one of the standout feature — your FOUR-CAR GARAGE! Whether you're a car enthusiast, need space for your hobbies, or just crave extra storage, this space is a game-changer. All this under $250K? Yes, really. Don't miss your chance to snag this rare find that checks all the boxes—location, updates, space, and style! Brand new roof 7/15/25!
Location
State OH
County Logan
Area 0.61
Direction Northwest on County Road 10 | Home on Right
Rooms
Other Rooms 1st Floor Primary Suite, Eat Space/Kit, Living Room
Basement Crawl Space
Dining Room No
Interior
Heating Forced Air, Propane
Cooling Central Air
Equipment Yes
Laundry 1st Floor Laundry
Exterior
Parking Features Garage Door Opener, Attached Garage, Tandem
Garage Spaces 4.0
Garage Description 4.0
Total Parking Spaces 4
Garage Yes
Building
Level or Stories One
Schools
High Schools Bellefontaine Csd 4601 Log Co.
School District Bellefontaine Csd 4601 Log Co.
Others
Tax ID 17-092-19-01-002-000
Acceptable Financing Other, VA, FHA, Conventional
Listing Terms Other, VA, FHA, Conventional
Read Less Info
Want to know what your home might be worth? Contact us for a FREE valuation!

Our team is ready to help you sell your home for the highest possible price ASAP






