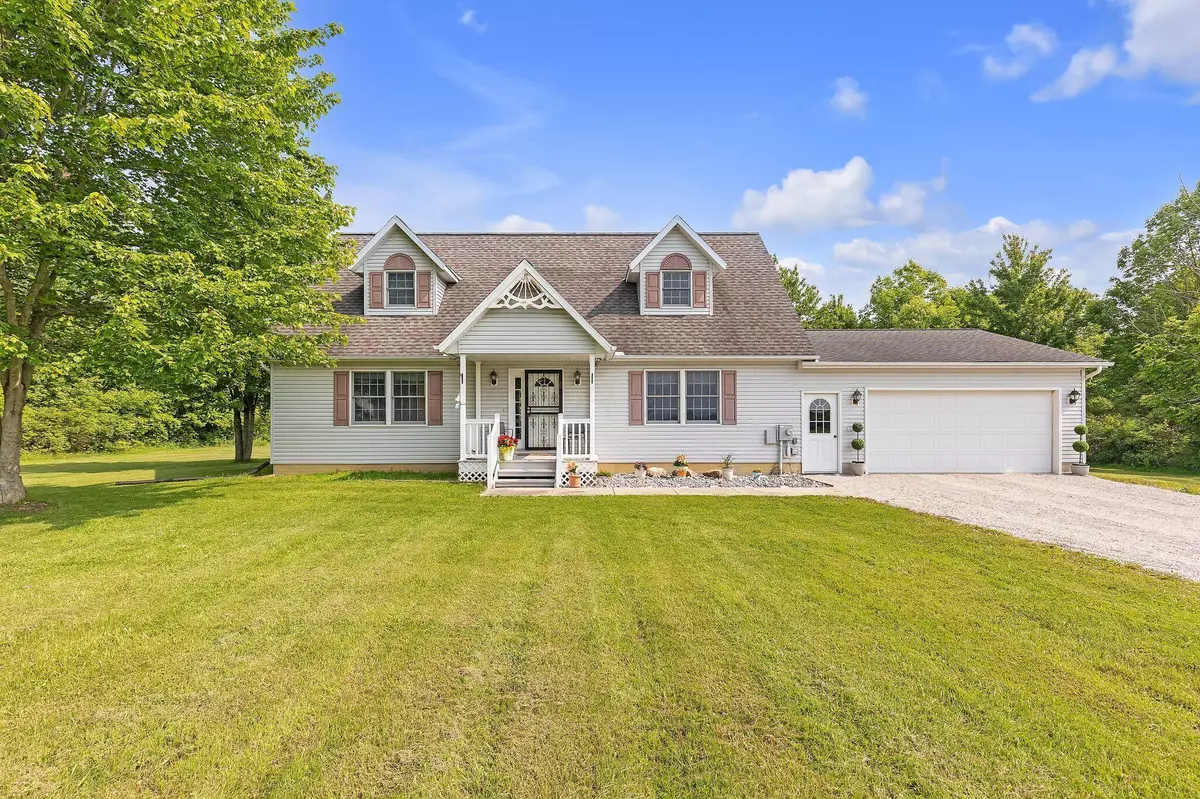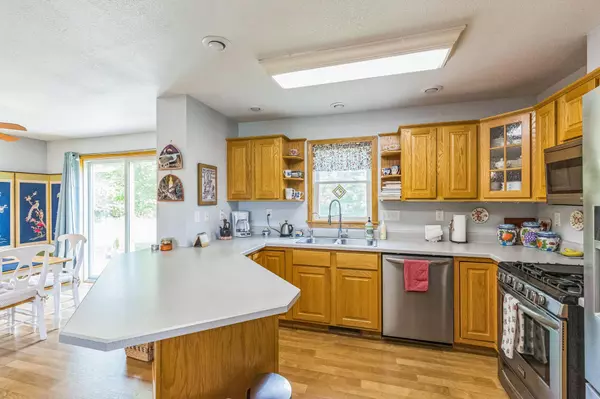$350,000
$359,999
2.8%For more information regarding the value of a property, please contact us for a free consultation.
4 Beds
2.5 Baths
1,848 SqFt
SOLD DATE : 08/07/2025
Key Details
Sold Price $350,000
Property Type Single Family Home
Sub Type Single Family Residence
Listing Status Sold
Purchase Type For Sale
Square Footage 1,848 sqft
Price per Sqft $189
MLS Listing ID 225020338
Sold Date 08/07/25
Style Traditional
Bedrooms 4
Full Baths 2
HOA Y/N No
Year Built 2010
Annual Tax Amount $3,416
Lot Size 1.000 Acres
Lot Dimensions 1.0
Property Sub-Type Single Family Residence
Source Columbus and Central Ohio Regional MLS
Property Description
Remarkable, Peaceful and natural setting for a country home full of charm! The entry way welcomes guests into a large family room and large kitchen and dining room. The extra-large owner's suite is also on the main floor. This room easily accomodates a king size bed and additional furniture. Has a large walk-in closet and bathroom with shower, double sinks and spa tub. Upstairs are three additional bedrooms and full bathroom with double sink vanity as well as an attic that could be finished for additional living space. The kitchen has newer appliances, expansive countertop space, a gorgeous view of the lush backyard and is conveniently located next to the laundry room and garage. The laundry room also has a powder room and pantry space. Just off the kitchen and dining room is a large patio perfect for evening breezes, firing up the grill and cold drinks. The back yard is so private and feels tucked away from the world. The oversized two car garage holds cars and all of the lawn maintenance tools. The additional outbuilding can store more tools, toys, vehicles or be a workshop space. This home is located on a paved road near a motorsports/off roading park, also about 8 miles to the boat ramp for some of Ohio's best fishing waters.
Location
State OH
County Ashtabula
Area 1.0
Direction Route 7 south to Weaver Road. House is on the left side.
Rooms
Other Rooms 1st Floor Primary Suite, Dining Room, Eat Space/Kit, Family Rm/Non Bsmt
Basement Full
Dining Room Yes
Interior
Interior Features Garden/Soak Tub
Cooling Central Air
Equipment Yes
Fireplace No
Laundry 1st Floor Laundry
Exterior
Parking Features Garage Door Opener, Attached Garage, Detached Garage
Garage Spaces 4.0
Garage Description 4.0
Total Parking Spaces 4
Garage Yes
Building
Lot Description Wooded
Level or Stories Two
Schools
High Schools Conneaut Area Csd 403 Ast Co.
School District Conneaut Area Csd 403 Ast Co.
Others
Tax ID 310080004002
Acceptable Financing USDA Loan, VA, FHA, Conventional
Listing Terms USDA Loan, VA, FHA, Conventional
Read Less Info
Want to know what your home might be worth? Contact us for a FREE valuation!

Our team is ready to help you sell your home for the highest possible price ASAP






