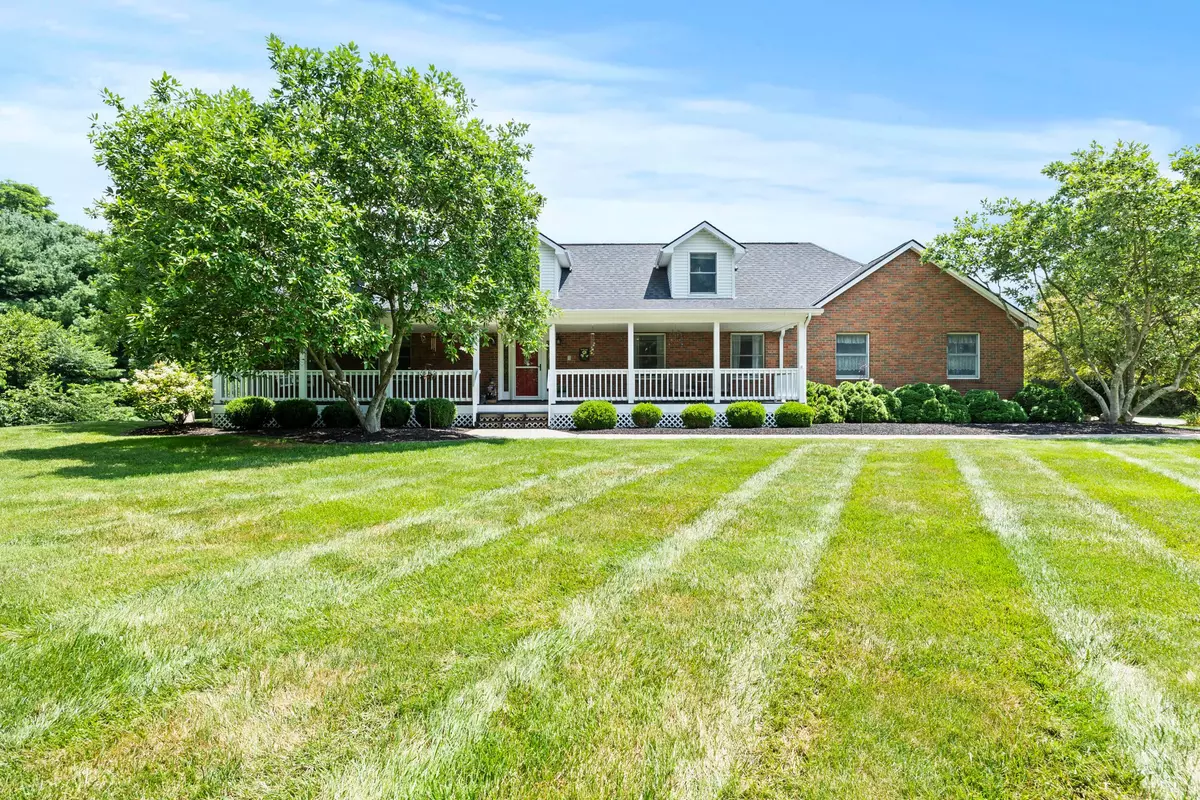$645,000
$639,900
0.8%For more information regarding the value of a property, please contact us for a free consultation.
5 Beds
4.5 Baths
3,526 SqFt
SOLD DATE : 08/08/2025
Key Details
Sold Price $645,000
Property Type Single Family Home
Sub Type Single Family Residence
Listing Status Sold
Purchase Type For Sale
Square Footage 3,526 sqft
Price per Sqft $182
MLS Listing ID 225025938
Sold Date 08/08/25
Style Cape Cod
Bedrooms 5
Full Baths 4
HOA Y/N No
Year Built 1997
Lot Size 1.870 Acres
Lot Dimensions 1.87
Property Sub-Type Single Family Residence
Source Columbus and Central Ohio Regional MLS
Property Description
Idyllic setting on just under 2 acres of private seclusion, yet close to everywhere you want to be. This meticulously maintained and updated Cape Cod, story and a half, features an incredible amount of living space with almost 4,000 square feet of living area and an additional 830 sqft+ of covered front porch and screened in back porch / deck running the length of the main home. Serene views of the neighboring pond are enjoyed from the firepit area. An entertainer's delight, Kitchen features abundant cabinetry with 42' uppers, gorgeous granite counter tops and stainless steel appliances. Perfect for multigenerational living with two first floor bedroom suites, The primary owner's features custom shower with body sprays and large whirlpool/soaking tub, the other was designed as a 644 Sqft+/- mother-in-law suite complete with private entry, full bath, storage and laundry. Spacious lower level has room for theater area, Ping-Pong, pool table and foosball plus a private room with attached full bath. With 4 full baths, one half bath and 5/6 bedrooms they is room for everyone. Hardwood floors main floor. Extra large 800 Sqft+/- 3 car garage. Enjoy red and green apples along with pears from the mini orchard along the private drive. Back up generator included.
Location
State OH
County Fairfield
Area 1.87
Direction South of Bretforton North of Cameron Ct NW
Rooms
Other Rooms 1st Floor Primary Suite, Dining Room, Eat Space/Kit, Family Rm/Non Bsmt, Great Room, Living Room, Loft, Mother-In-Law Suite, Rec Rm/Bsmt
Basement Walk-Up Access
Dining Room Yes
Interior
Interior Features Central Vacuum, Whirlpool/Tub
Heating Forced Air
Cooling Central Air
Fireplaces Type Two, Direct Vent
Equipment Yes
Fireplace Yes
Laundry 1st Floor Laundry, LL Laundry
Exterior
Exterior Feature Waste Tr/Sys
Parking Features Garage Door Opener, Attached Garage, Side Load
Garage Spaces 3.0
Garage Description 3.0
Total Parking Spaces 3
Garage Yes
Building
Lot Description Wooded
Level or Stories One and One Half
Schools
High Schools Pickerington Lsd 2307 Fai Co.
School District Pickerington Lsd 2307 Fai Co.
Others
Tax ID 03-60005-880
Acceptable Financing VA, FHA, Conventional
Listing Terms VA, FHA, Conventional
Read Less Info
Want to know what your home might be worth? Contact us for a FREE valuation!

Our team is ready to help you sell your home for the highest possible price ASAP
GET MORE INFORMATION







