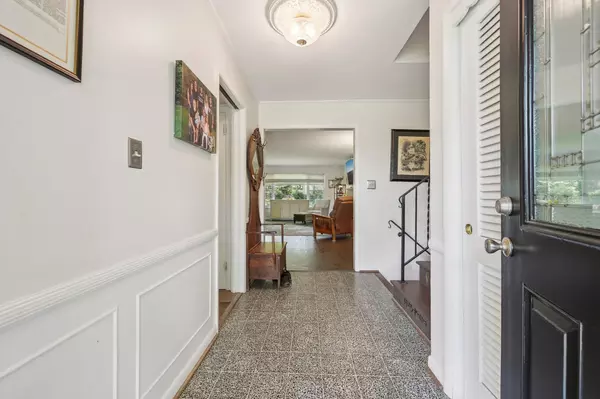$630,000
$639,900
1.5%For more information regarding the value of a property, please contact us for a free consultation.
4 Beds
3 Baths
2,390 SqFt
SOLD DATE : 08/04/2025
Key Details
Sold Price $630,000
Property Type Single Family Home
Sub Type Single Family Residence
Listing Status Sold
Purchase Type For Sale
Square Footage 2,390 sqft
Price per Sqft $263
MLS Listing ID 225017188
Sold Date 08/04/25
Style Split Level
Bedrooms 4
Full Baths 3
HOA Y/N No
Year Built 1961
Annual Tax Amount $11,018
Lot Size 0.310 Acres
Lot Dimensions 0.31
Property Sub-Type Single Family Residence
Source Columbus and Central Ohio Regional MLS
Property Description
MOTIVATED SELLERS!!! Tucked away on a beautiful elevated, tree-lined lot in one of the area's most desirable and quiet neighborhoods, this spacious 4-bedroom, 3-full-bath split-level home offers room to grow and relax. A charming Buckeye tree graces the front yard, adding a touch of Ohio pride to the curb appeal. Inside, the expanded floor plan provides a wonderful sense of space and flow, starting with the inviting main floor that features a bright and spacious living room with a cozy fireplace, an adjacent dining room, and a well-laid-out kitchen—perfect for both everyday living and entertaining. Upstairs, you'll find three generously sized bedrooms and two full baths, including the primary suite complete with a private en suite bath. The lower level offers even more living space with a welcoming family room featuring a second fireplace, the fourth bedroom, and a third full bath—ideal for guests or a home office setup. Sliding glass doors from the family room lead to the 3-season room, which opens to the patio and fully fenced backyard, creating a seamless indoor-outdoor experience. An attached 2-car garage rounds out this fantastic property. Updates include Furnace and A/C (2018), Hot water tank (2024), Electric panel (2024), Roof (2020), range, dishwasher and microwave (2024). Don't miss the opportunity to make this well-loved home your own!
Location
State OH
County Franklin
Area 0.31
Direction LONDON and KENNY
Rooms
Other Rooms Dining Room, Family Rm/Non Bsmt, Living Room
Basement Crawl Space, Partial
Dining Room Yes
Interior
Heating Forced Air
Cooling Central Air
Fireplaces Type Two
Equipment Yes
Fireplace Yes
Laundry LL Laundry
Exterior
Parking Features Attached Garage
Garage Spaces 2.0
Garage Description 2.0
Total Parking Spaces 2
Garage Yes
Building
Level or Stories Multi/Split
Schools
High Schools Upper Arlington Csd 2512 Fra Co.
School District Upper Arlington Csd 2512 Fra Co.
Others
Tax ID 070-009174
Read Less Info
Want to know what your home might be worth? Contact us for a FREE valuation!

Our team is ready to help you sell your home for the highest possible price ASAP
GET MORE INFORMATION







