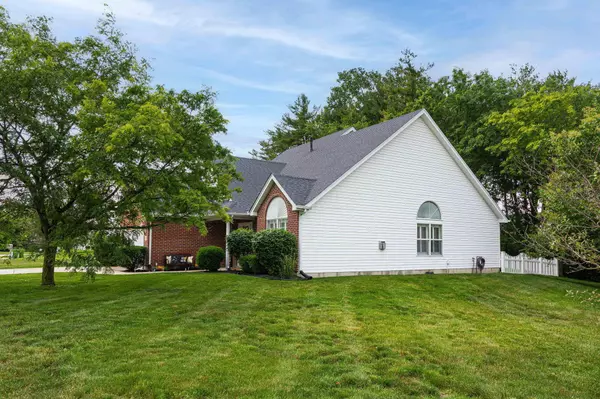$365,000
$365,000
For more information regarding the value of a property, please contact us for a free consultation.
3 Beds
3 Baths
2,524 SqFt
SOLD DATE : 08/01/2025
Key Details
Sold Price $365,000
Property Type Single Family Home
Sub Type Single Family Residence
Listing Status Sold
Purchase Type For Sale
Square Footage 2,524 sqft
Price per Sqft $144
Subdivision Evergreen Woods
MLS Listing ID 225021698
Sold Date 08/01/25
Style Split Level
Bedrooms 3
Full Baths 3
HOA Fees $9/ann
HOA Y/N Yes
Year Built 2001
Annual Tax Amount $5,400
Lot Size 0.340 Acres
Lot Dimensions 0.34
Property Sub-Type Single Family Residence
Property Description
Welcome to 6838 Evergreen Circle - Where Classic Charm Meets Modern Living
This beautifully maintained tri-level home offers timeless design paired with thoughtful updates throughout. Step inside to an inviting, light-filled floor plan featuring vaulted ceilings, skylights, and freshly painted walls and trim (2023), creating a bright and airy atmosphere.
The updated kitchen showcases granite countertops, brand-new stainless steel appliances, an in-island sink, and modern lighting—perfect for cooking, entertaining, and everyday living.
Upstairs, the oversized primary suite provides a peaceful retreat, complete with a walk-in closet, dual vanity, garden tub, and a brand-new shower. A spacious loft with its own closet offers flexibility—easily converted into a fourth bedroom by finishing the upper level.
Enjoy outdoor living in the large backyard (the lot extends beyond the fence!) with plenty of room to relax, garden, or play. A shed is included for extra storage.
This home has been thoughtfully upgraded for comfort and peace of mind. Recent updates include:
New HVAC system (2025)
Brand-new roof (2023)
Hot water heater (2024)
All-new light fixtures, ceiling vents, and bathroom vent fans/lights
New door knobs, hinges, and trim
Rewired home sound system
From top to bottom, this home shines with pride of ownership and modern convenience. It's move-in ready and waiting for you!
Location
State OH
County Montgomery
Community Evergreen Woods
Area 0.34
Direction From Chambersburg rd, turn right onto Summergreen Dr., then turn left onto Evergreen Circle, destination is on the right.
Rooms
Other Rooms Dining Room, Eat Space/Kit, Great Room, Living Room, Loft, Rec Rm/Bsmt
Dining Room Yes
Interior
Heating Forced Air
Cooling Central Air
Fireplaces Type Two, Gas Log
Equipment No
Fireplace Yes
Laundry No Laundry Rooms
Exterior
Parking Features Attached Garage
Garage Spaces 2.0
Garage Description 2.0
Total Parking Spaces 2
Garage Yes
Building
Level or Stories Tri-Level
Schools
High Schools Huber Heights Csd 5715 Mot Co.
School District Huber Heights Csd 5715 Mot Co.
Others
Tax ID P70-02108-0004
Acceptable Financing VA, FHA, Conventional
Listing Terms VA, FHA, Conventional
Read Less Info
Want to know what your home might be worth? Contact us for a FREE valuation!

Our team is ready to help you sell your home for the highest possible price ASAP






