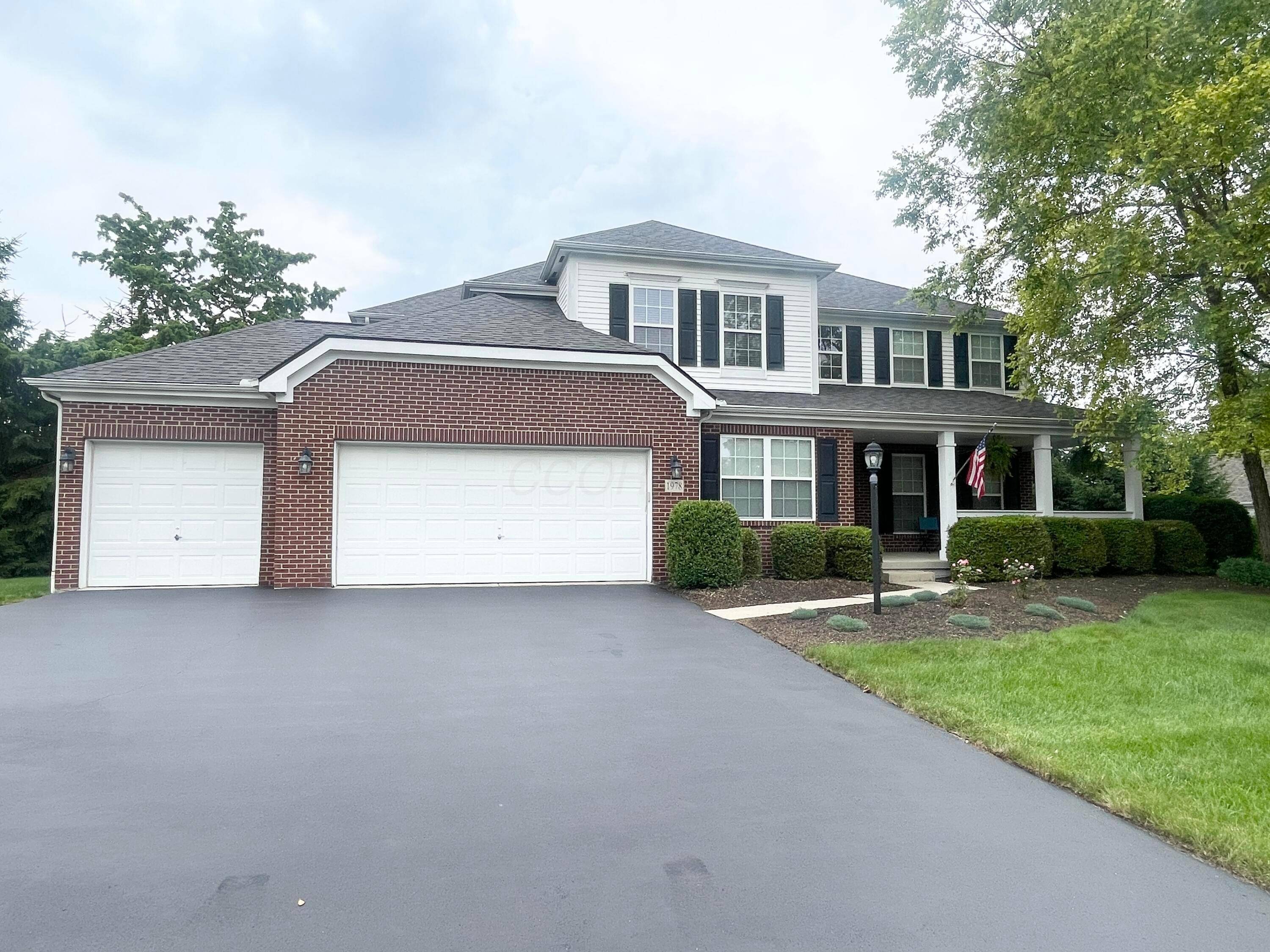$560,000
$560,000
For more information regarding the value of a property, please contact us for a free consultation.
4 Beds
3.5 Baths
3,630 SqFt
SOLD DATE : 07/11/2025
Key Details
Sold Price $560,000
Property Type Single Family Home
Sub Type Single Family Residence
Listing Status Sold
Purchase Type For Sale
Square Footage 3,630 sqft
Price per Sqft $154
MLS Listing ID 225020711
Sold Date 07/11/25
Style Split Level
Bedrooms 4
Full Baths 3
HOA Fees $18/ann
HOA Y/N Yes
Year Built 2004
Annual Tax Amount $8,245
Lot Size 0.410 Acres
Lot Dimensions 0.41
Property Sub-Type Single Family Residence
Source Columbus and Central Ohio Regional MLS
Property Description
WOW! This 5 story split level home is nothing short of amazing! Lots of upgrades throughout! The great room features cathedral ceilings, and a cozy log fireplace. The open concept kitchen features abundant cabinetry, and an adjacent eating area ideal for gatherings. Laundry is ideally located on the entry floor, and a dedicated office or den. The luxurious owner's suite offers a private retreat into a spa-like tub and walk in closet. Three large additional bedrooms, and a finished lower level complete with a rec room, and multiple flex spaces throughout! The Outdoors feature an oversized paver patio with a built in fire pit, and a privately fenced in yard with mature trees perfect for these sunny days! Three car newly asphalted garage and extended driveway too! Located near top rated South-Western City schools, parks, and amenities, this is a home where lifestyle meets location! Don't miss your chance to make this one-of-a-kind property your own!
Location
State OH
County Franklin
Area 0.41
Direction From Stringtown Rd. turn right onto Buckeye Pkwy. At the traffic circle take the first exit onto Pinnacle Club Dr. Turn Right onto Tayport Ave. Turn left onto Bald Eagle Dr. Home will be on the right.
Rooms
Other Rooms Bonus Room, Den/Home Office - Non Bsmt, Dining Room, Eat Space/Kit, Great Room, Living Room, Rec Rm/Bsmt
Basement Egress Window(s), Full
Dining Room Yes
Interior
Heating Forced Air
Cooling Central Air
Fireplaces Type One
Equipment Yes
Fireplace Yes
Laundry 1st Floor Laundry
Exterior
Parking Features Garage Door Opener, Attached Garage
Garage Spaces 3.0
Garage Description 3.0
Total Parking Spaces 3
Garage Yes
Schools
High Schools South Western Csd 2511 Fra Co.
School District South Western Csd 2511 Fra Co.
Others
Tax ID 040-012010
Acceptable Financing VA, FHA, Conventional, Assumable
Listing Terms VA, FHA, Conventional, Assumable
Read Less Info
Want to know what your home might be worth? Contact us for a FREE valuation!

Our team is ready to help you sell your home for the highest possible price ASAP






