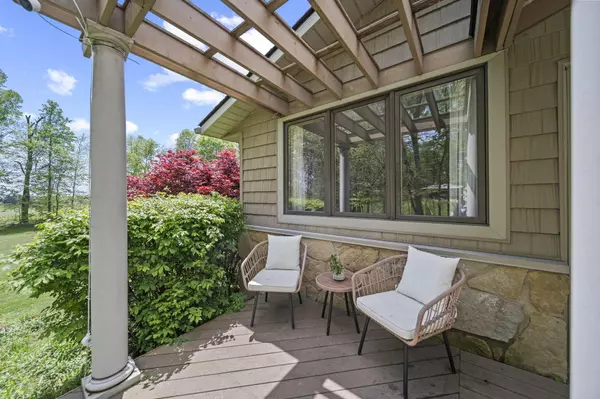$450,000
$450,000
For more information regarding the value of a property, please contact us for a free consultation.
4 Beds
2.5 Baths
3,214 SqFt
SOLD DATE : 06/12/2025
Key Details
Sold Price $450,000
Property Type Single Family Home
Sub Type Single Family Residence
Listing Status Sold
Purchase Type For Sale
Square Footage 3,214 sqft
Price per Sqft $140
MLS Listing ID 225015867
Sold Date 06/12/25
Style Ranch
Bedrooms 4
Full Baths 2
HOA Y/N No
Year Built 1978
Annual Tax Amount $4,614
Lot Size 1.390 Acres
Lot Dimensions 1.39
Property Sub-Type Single Family Residence
Source Columbus and Central Ohio Regional MLS
Property Description
Discover this beautifully updated hillside ranch home in offering over 3,200 sq ft of finished space on a peaceful 1.39-acre lot. With a walk-out lower level, vaulted ceilings, and flexible layout, this 4-bedroom, 2.5-bath home combines style and functionality.
The main level features LVP flooring, a updated kitchen with marble countertops, a center island, and newer appliances. The eat-in kitchen connects to both a cozy family room and a formal living room with a stunning wood burning fireplace. The primary suite includes a spa-inspired bath with a soaking tub, walk-in shower, and modern finishes. Two additional bedrooms and an updated full hall bath offer plenty of space.
The finished lower level is perfect for entertaining or multi-generational living, with a rec room wired for a projector, bar, gas fireplace, 4th bedroom, half bath, and walk-out access to the backyard. A 4-car garage, new roof, and large shed provide extra value and convenience.
Enjoy the scenic backyard that backs to a former golf course with walking trails and nature views—ideal for those seeking privacy without sacrificing location. Minutes from Snow Trails ski resort, Mid-Ohio Sports Car Course, and local shopping and dining in Mansfield.
This updated Mansfield home offers the space, setting, and updates you've been waiting for.
Location
State OH
County Richland
Area 1.39
Rooms
Other Rooms 1st Floor Primary Suite, Eat Space/Kit, Family Rm/Non Bsmt, Living Room, Rec Rm/Bsmt
Basement Walk-Out Access, Full
Dining Room No
Interior
Interior Features Garden/Soak Tub
Heating Propane
Cooling Central Air
Fireplaces Type Wood Burning, Two, Gas Log
Equipment Yes
Fireplace Yes
Laundry LL Laundry
Exterior
Exterior Feature Balcony
Parking Features Garage Door Opener, Attached Garage
Garage Spaces 4.0
Garage Description 4.0
Total Parking Spaces 4
Garage Yes
Building
Lot Description Wooded
Level or Stories One
Schools
High Schools Lexington Lsd 7003 Ric Co.
School District Lexington Lsd 7003 Ric Co.
Others
Tax ID 047-26-053-11-002
Acceptable Financing Sloped, VA, FHA, Conventional
Listing Terms Sloped, VA, FHA, Conventional
Read Less Info
Want to know what your home might be worth? Contact us for a FREE valuation!

Our team is ready to help you sell your home for the highest possible price ASAP
GET MORE INFORMATION







