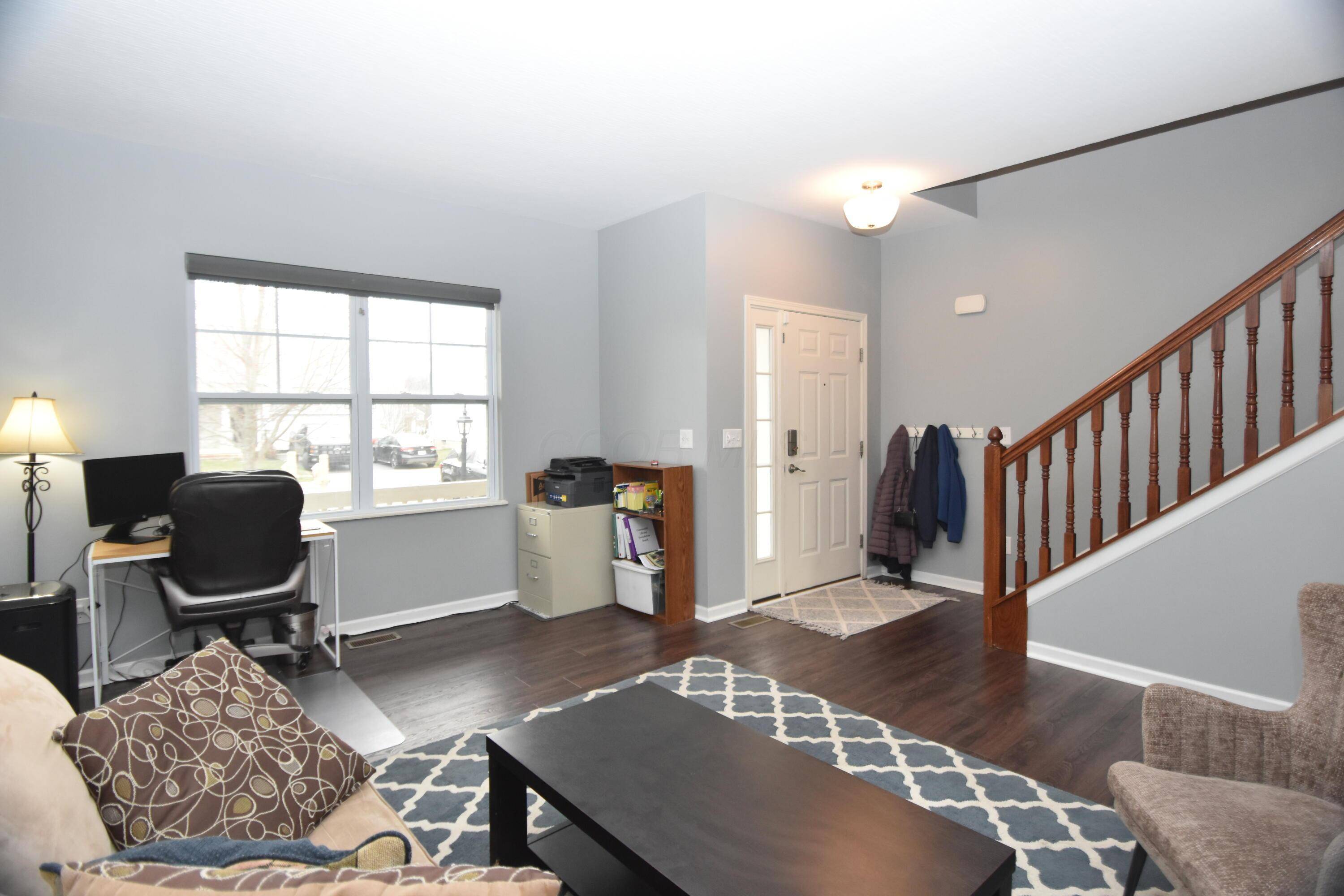$465,000
$484,900
4.1%For more information regarding the value of a property, please contact us for a free consultation.
4 Beds
3.5 Baths
2,508 SqFt
SOLD DATE : 05/07/2025
Key Details
Sold Price $465,000
Property Type Single Family Home
Sub Type Single Family Residence
Listing Status Sold
Purchase Type For Sale
Square Footage 2,508 sqft
Price per Sqft $185
Subdivision Sunbury Meadows
MLS Listing ID 225009083
Sold Date 05/07/25
Bedrooms 4
Full Baths 3
HOA Fees $61/mo
HOA Y/N Yes
Year Built 2010
Annual Tax Amount $6,372
Lot Size 7,840 Sqft
Lot Dimensions 0.18
Property Sub-Type Single Family Residence
Source Columbus and Central Ohio Regional MLS
Property Description
Step inside this meticulously maintained 4 bdrm, 3 1/2 bath home w/numerous updates and upgrades! Some enhancements include Luxury Vinyl Plank flooring in the main floor areas, plush carpet on the upper level, Quartz countertops and an extended center island, and window treatments throughout, to mention a few. This desirable floor plan seamlessly connects the open kitchen with the eating space and oversized great room boasting a fireplace! The finished lower level is ideal for recreation, exercise, or media rooms and offers a full bath plus storage! The Owners' suite is a private sanctuary w/ a sizeable walk-in closet and a luxurious bath w/ double sinks, a soaking tub, and a separate shower. The fabulous large patio, firepit, and rear yard encourage outdoor fun! Upgrade list available.
Location
State OH
County Delaware
Community Sunbury Meadows
Area 0.18
Direction Turn into Sunbury Meadows. Follow Sunbury Meadows Dr to (LEFT) on Saffron Dr, then RIGHT on Butterfly Drive. 261 Butterfly Dr will be on your LEFT / the EAST side of the street.
Rooms
Other Rooms Eat Space/Kit, Great Room, Loft, Rec Rm/Bsmt
Basement Full
Dining Room No
Interior
Interior Features Garden/Soak Tub
Heating Forced Air
Cooling Central Air
Fireplaces Type Direct Vent
Equipment Yes
Fireplace Yes
Laundry 1st Floor Laundry
Exterior
Parking Features Garage Door Opener, Attached Garage
Garage Spaces 2.0
Garage Description 2.0
Total Parking Spaces 2
Garage Yes
Schools
High Schools Big Walnut Lsd 2101 Del Co.
School District Big Walnut Lsd 2101 Del Co.
Others
Tax ID 417-412-08-008-000
Acceptable Financing VA, FHA, Conventional
Listing Terms VA, FHA, Conventional
Read Less Info
Want to know what your home might be worth? Contact us for a FREE valuation!

Our team is ready to help you sell your home for the highest possible price ASAP






