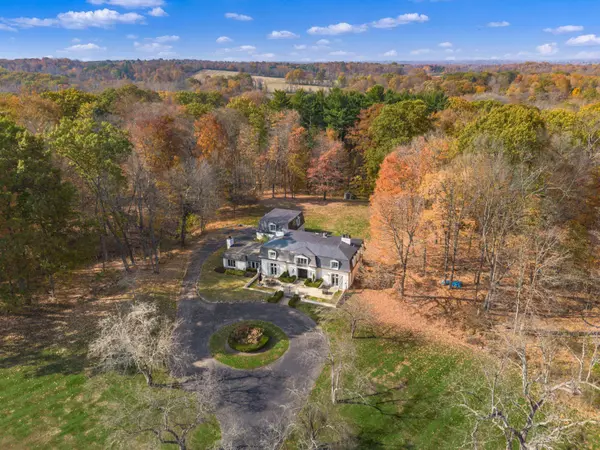$1,675,000
$1,675,000
For more information regarding the value of a property, please contact us for a free consultation.
5 Beds
6 Baths
5,274 SqFt
SOLD DATE : 04/17/2025
Key Details
Sold Price $1,675,000
Property Type Single Family Home
Sub Type Single Family Residence
Listing Status Sold
Purchase Type For Sale
Square Footage 5,274 sqft
Price per Sqft $317
Subdivision Potter'S Field
MLS Listing ID 224039967
Sold Date 04/17/25
Bedrooms 5
Full Baths 5
HOA Y/N No
Year Built 1969
Annual Tax Amount $11,533
Lot Size 7.500 Acres
Lot Dimensions 7.5
Property Sub-Type Single Family Residence
Source Columbus and Central Ohio Regional MLS
Property Description
Introducing Chateau du Bois, an exquisitely renovated French Country Estate on 7.5 secluded acres. Private gated entry designed by Fortin Ironworks and custom millwork throughout. Nearly 6,300SF of finished living space. The main residence features 4BR and 4 Full + 2 Half BA, a well-appointed chef's kitchen, and impressive primary suite. Exceptional fixtures and finishes throughout, 5 fireplaces, Juliette balconies, and a 3-car garage. Bonus living space above garage with 1BR+1BA, full kitchen, and full laundry. Ideal for guests or multi-generational living. Newer mechanicals include 3 W&D's, 3 HVAC's, and 3 water heaters. The stone terrace overlooks a magnificent landscape filled with wonder, whimsy, and possibility.
Location
State OH
County Licking
Community Potter'S Field
Area 7.5
Direction Off of Goose Lane Rd. located at the very end of Potters Lane
Rooms
Other Rooms Den/Home Office - Non Bsmt, Dining Room, Eat Space/Kit, Family Rm/Non Bsmt, Living Room, Mother-In-Law Suite
Basement Cellar, Partial
Dining Room Yes
Interior
Interior Features Dishwasher, Gas Dryer Hookup, Gas Range, Gas Water Heater, Microwave, Refrigerator
Heating Electric, Heat Pump
Cooling Central Air
Fireplaces Type Wood Burning, Gas Log
Equipment Yes
Fireplace Yes
Laundry 1st Floor Laundry
Exterior
Exterior Feature Balcony
Parking Features Garage Door Opener, Detached Garage, Side Load
Garage Spaces 3.0
Garage Description 3.0
Total Parking Spaces 3
Garage Yes
Building
Lot Description Stream On Lot, Wooded
Level or Stories Two
Schools
High Schools Granville Evsd 4501 Lic Co.
School District Granville Evsd 4501 Lic Co.
Others
Tax ID 019-048108-00.000
Acceptable Financing Cul-De-Sac, Conventional
Listing Terms Cul-De-Sac, Conventional
Read Less Info
Want to know what your home might be worth? Contact us for a FREE valuation!

Our team is ready to help you sell your home for the highest possible price ASAP
GET MORE INFORMATION







