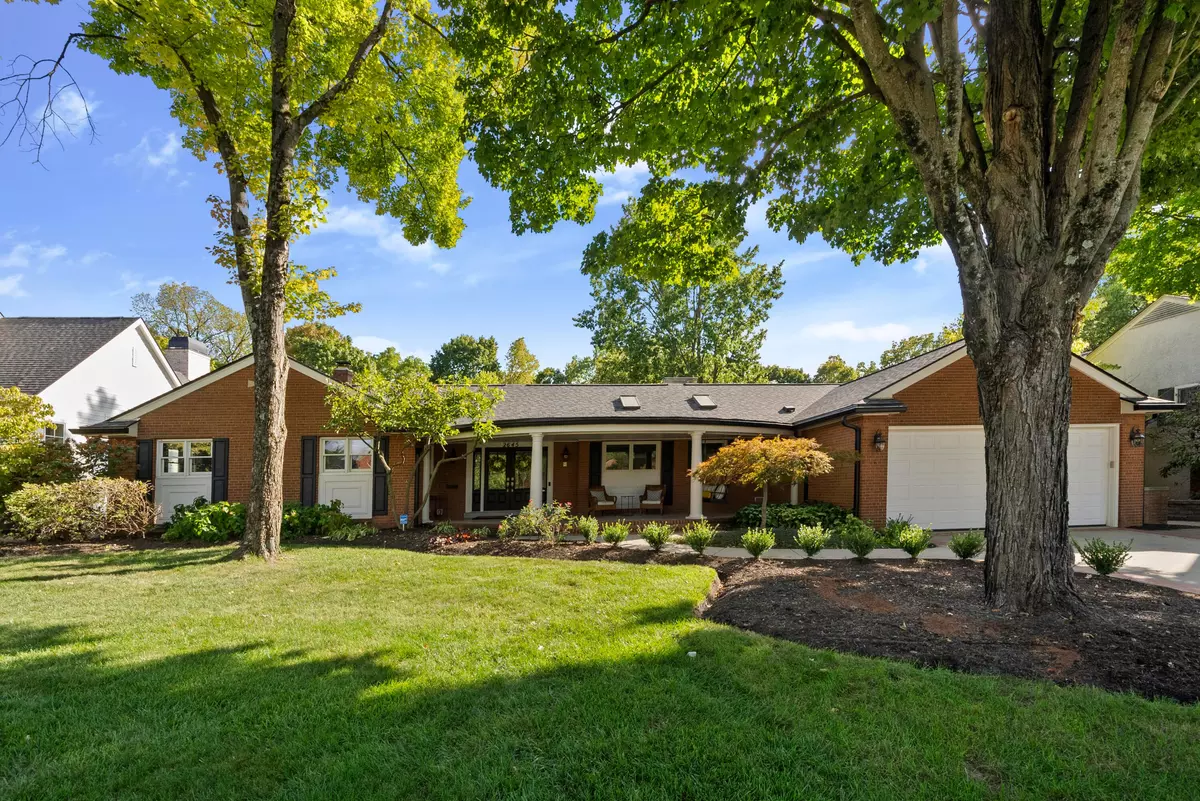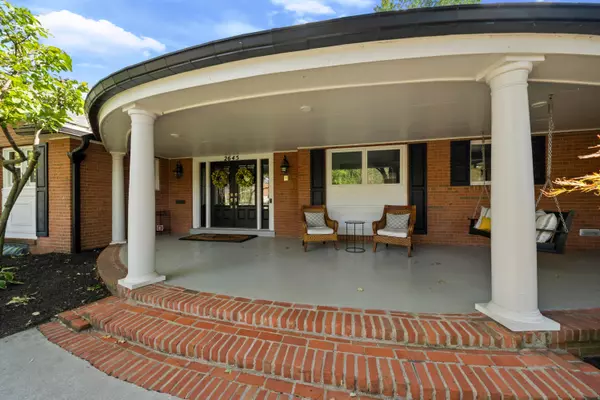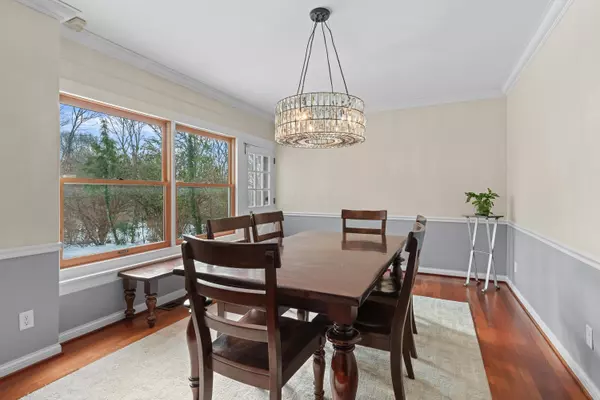$1,250,000
$1,200,000
4.2%For more information regarding the value of a property, please contact us for a free consultation.
4 Beds
4.5 Baths
2,836 SqFt
SOLD DATE : 02/20/2025
Key Details
Sold Price $1,250,000
Property Type Single Family Home
Sub Type Single Family Freestanding
Listing Status Sold
Purchase Type For Sale
Square Footage 2,836 sqft
Price per Sqft $440
Subdivision Kipling Forest
MLS Listing ID 225001497
Sold Date 02/20/25
Style 1 Story
Bedrooms 4
Full Baths 4
HOA Y/N No
Originating Board Columbus and Central Ohio Regional MLS
Year Built 1962
Annual Tax Amount $14,507
Lot Size 0.540 Acres
Lot Dimensions 0.54
Property Sub-Type Single Family Freestanding
Property Description
Walk-out ranch LOADED with slick, first class features! Exposed brick walls add character to rooms! REAL hardwoods! STUNNING KITCHEN REMODEL, Wolf wall ovens, SubZero fridge and dishwasher! Thermador INDUCTION stove! Walls of windows in living and bonus rooms bring in lots of light and provide pretty views of the half acre lot! MASSIVE owners suite (and main floor bedrooms) boast BRAND NEW CARPET! Owner's suite has remote control blinds, an updated ensuite and a closet fit for ROYALTY! The lower level lives like a house of it's own! Full kitchen and eating space down here! The family room has a fireplace and NEW doors lead out to the paver patio! Two more bedrooms and TWO bathrooms mean room for guests! Storage too! Whole home generator will convey! This is a TEN! Get MOVING!
Location
State OH
County Franklin
Community Kipling Forest
Area 0.54
Rooms
Other Rooms 1st Floor Primary Suite, Bonus Room, Dining Room, Eat Space/Kit, Family Rm/Non Bsmt, Great Room, Living Room
Basement Full, Walkout
Dining Room Yes
Interior
Interior Features Dishwasher, Electric Range, Microwave, Refrigerator
Heating Forced Air
Cooling Central
Fireplaces Type Two
Equipment Yes
Fireplace Yes
Laundry LL Laundry
Exterior
Exterior Feature Deck, Hot Tub, Patio, Storage Shed
Garage Spaces 2.0
Garage Description 2.0
Total Parking Spaces 2
Building
Lot Description Cul-de-Sac
Architectural Style 1 Story
Schools
High Schools Upper Arlington Csd 2512 Fra Co.
Others
Tax ID 070-010222
Acceptable Financing Conventional
Listing Terms Conventional
Read Less Info
Want to know what your home might be worth? Contact us for a FREE valuation!

Our team is ready to help you sell your home for the highest possible price ASAP






