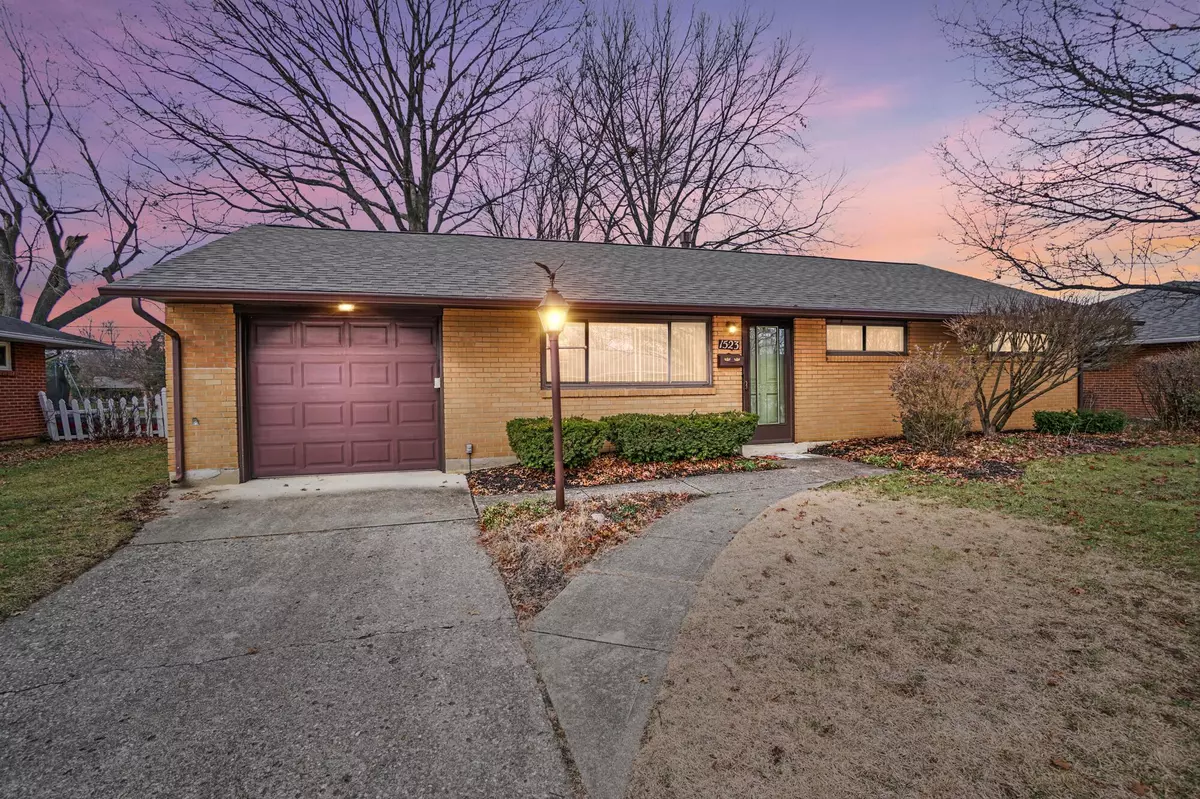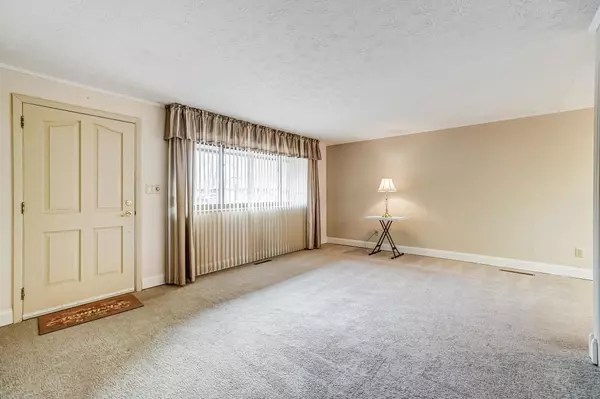$269,900
$269,900
For more information regarding the value of a property, please contact us for a free consultation.
3 Beds
2 Baths
1,412 SqFt
SOLD DATE : 02/14/2025
Key Details
Sold Price $269,900
Property Type Single Family Home
Sub Type Single Family Freestanding
Listing Status Sold
Purchase Type For Sale
Square Footage 1,412 sqft
Price per Sqft $191
Subdivision Huber
MLS Listing ID 225000147
Sold Date 02/14/25
Style 1 Story
Bedrooms 3
Full Baths 2
HOA Y/N No
Originating Board Columbus and Central Ohio Regional MLS
Year Built 1959
Annual Tax Amount $3,583
Lot Size 8,712 Sqft
Lot Dimensions 0.2
Property Sub-Type Single Family Freestanding
Property Description
Charming Updated 3BR Ranch lovingly cared for by the long time owner, in excellent location of Huber Subdivision! Amazing opportunity for hobbyist or craftsperson with 1 car attached garage & large 2 car heated garage in back. So many updates incl roof, HVAC, windows, remodeled Kitchen w/ refaced cabinets, counters & new appliances, incl washer and dryer! Dining Rm has built-in China Cabinet, and Family Rm addition offers second living space with gas fireplace that is thermostat controlled, & built in cabinet/bookcase w/ 55'' Vizio TV that stays! Primary Suite has a remodeled bath & two closets! The guest bath has also been updated! Nice patio w/ built-in gas grill for cookouts & fenced rear yard! Property backs to (privately owned) unbuildable green space providing openness behind home.
Location
State OH
County Franklin
Community Huber
Area 0.2
Direction Golding Dr off Bartlett and Haft
Rooms
Other Rooms 1st Floor Primary Suite, Dining Room, Family Rm/Non Bsmt, Living Room
Dining Room Yes
Interior
Interior Features Dishwasher, Electric Dryer Hookup, Electric Range, Gas Water Heater, Refrigerator, Whole House Fan
Heating Forced Air
Cooling Central
Fireplaces Type One, Gas Log
Equipment No
Fireplace Yes
Laundry 1st Floor Laundry
Exterior
Exterior Feature Fenced Yard, Patio
Parking Features Attached Garage, Detached Garage, Opener
Garage Spaces 3.0
Garage Description 3.0
Total Parking Spaces 3
Garage Yes
Building
Architectural Style 1 Story
Schools
High Schools Reynoldsburg Csd 2509 Fra Co.
Others
Tax ID 060-002093
Acceptable Financing VA, FHA, Conventional
Listing Terms VA, FHA, Conventional
Read Less Info
Want to know what your home might be worth? Contact us for a FREE valuation!

Our team is ready to help you sell your home for the highest possible price ASAP






