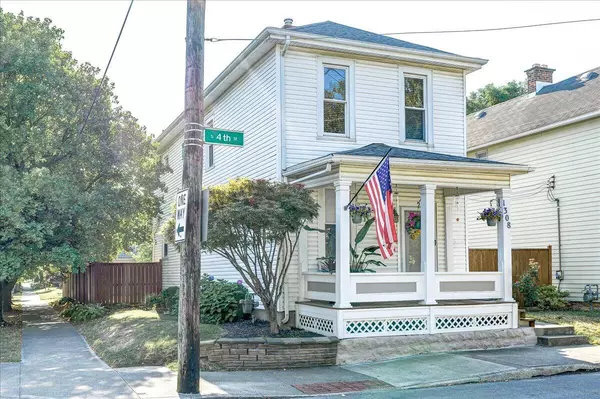$367,000
$375,000
2.1%For more information regarding the value of a property, please contact us for a free consultation.
2 Beds
1.5 Baths
1,472 SqFt
SOLD DATE : 02/14/2025
Key Details
Sold Price $367,000
Property Type Single Family Home
Sub Type Single Family Freestanding
Listing Status Sold
Purchase Type For Sale
Square Footage 1,472 sqft
Price per Sqft $249
Subdivision Merion Village
MLS Listing ID 224030638
Sold Date 02/14/25
Style 2 Story
Bedrooms 2
Full Baths 1
HOA Y/N No
Originating Board Columbus and Central Ohio Regional MLS
Year Built 1919
Annual Tax Amount $4,799
Lot Size 5,227 Sqft
Lot Dimensions 0.12
Property Sub-Type Single Family Freestanding
Property Description
Situated on a corner lot in the heart of Merion Village, this stunning home has it all. Laminated wood floors throughout living and dining rooms. half bath and a spacious eat-in kitchen with large pantry round out the main floor. Upstairs, two bedrooms are separated by a large den/office/lounge room. NIce-sized yard with wooden pergola, mature landscaping, and huge two-car garage. Full dry, clean basement LOCATION, CHARM, and CHARACTER!
Location
State OH
County Franklin
Community Merion Village
Area 0.12
Direction Corner of Frebis and S. 4th Street
Rooms
Other Rooms Den/Home Office - Non Bsmt, Dining Room, Eat Space/Kit, Living Room
Basement Partial
Dining Room Yes
Interior
Interior Features Dishwasher, Electric Dryer Hookup, Electric Range, Gas Water Heater, Microwave, Refrigerator
Heating Forced Air
Cooling Central
Fireplaces Type One, Decorative
Equipment Yes
Fireplace Yes
Laundry LL Laundry
Exterior
Parking Features Detached Garage, Opener, 2 Off Street
Garage Spaces 2.0
Garage Description 2.0
Total Parking Spaces 2
Garage Yes
Building
Architectural Style 2 Story
Schools
High Schools Columbus Csd 2503 Fra Co.
Others
Tax ID 010-027202
Acceptable Financing Conventional
Listing Terms Conventional
Read Less Info
Want to know what your home might be worth? Contact us for a FREE valuation!

Our team is ready to help you sell your home for the highest possible price ASAP






