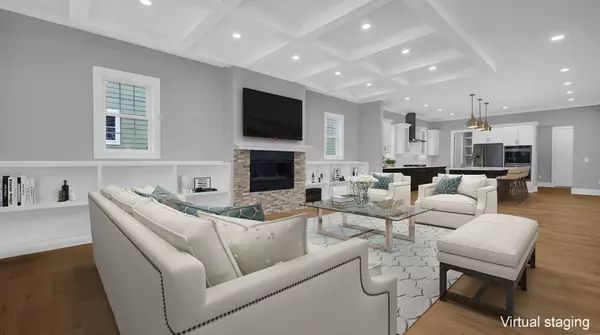$800,000
$800,000
For more information regarding the value of a property, please contact us for a free consultation.
5 Beds
4.5 Baths
3,083 SqFt
SOLD DATE : 02/07/2025
Key Details
Sold Price $800,000
Property Type Single Family Home
Sub Type Single Family Freestanding
Listing Status Sold
Purchase Type For Sale
Square Footage 3,083 sqft
Price per Sqft $259
Subdivision Evans Farm
MLS Listing ID 224037836
Sold Date 02/07/25
Style 2 Story
Bedrooms 5
Full Baths 4
HOA Fees $85
HOA Y/N Yes
Originating Board Columbus and Central Ohio Regional MLS
Year Built 2023
Annual Tax Amount $2,621
Lot Size 8,276 Sqft
Lot Dimensions 0.19
Property Sub-Type Single Family Freestanding
Property Description
The Sun sets on your Front Porch! All the space you need with 5 bedrooms, 4.5 bathrooms, an office, and a finished lower level spreading over 4,400 sq ft. The finishes you expect at this price point: coffered ceiling, crown molding, custom built-ins, 48'' gas fireplace, Chef's kitchen, walk-in pantry, quartz countertops throughout, engineered hardwood floors, bathrooms tiled to the ceiling. Retreat to the Owner's suite with a private covered porch, oversized shower, free standing tub, with two custom closets. A corner lot, with two porches and a 3 car garage. Experience the lifestyle of Evans Farm with less yard and more community!
Location
State OH
County Delaware
Community Evans Farm
Area 0.19
Rooms
Other Rooms Den/Home Office - Non Bsmt, Dining Room, Eat Space/Kit, Great Room, Rec Rm/Bsmt
Basement Egress Window(s), Full
Dining Room Yes
Interior
Interior Features Dishwasher, Electric Dryer Hookup, Garden/Soak Tub, Gas Range, Gas Water Heater, Microwave, On-Demand Water Heater, Refrigerator
Heating Forced Air
Cooling Central
Fireplaces Type One, Direct Vent
Equipment Yes
Fireplace Yes
Laundry 2nd Floor Laundry
Exterior
Exterior Feature Balcony, End Unit
Parking Features Attached Garage, Opener
Garage Spaces 3.0
Garage Description 3.0
Total Parking Spaces 3
Garage Yes
Building
Architectural Style 2 Story
Schools
High Schools Olentangy Lsd 2104 Del Co.
Others
Tax ID 318-210-27-010-000
Read Less Info
Want to know what your home might be worth? Contact us for a FREE valuation!

Our team is ready to help you sell your home for the highest possible price ASAP






