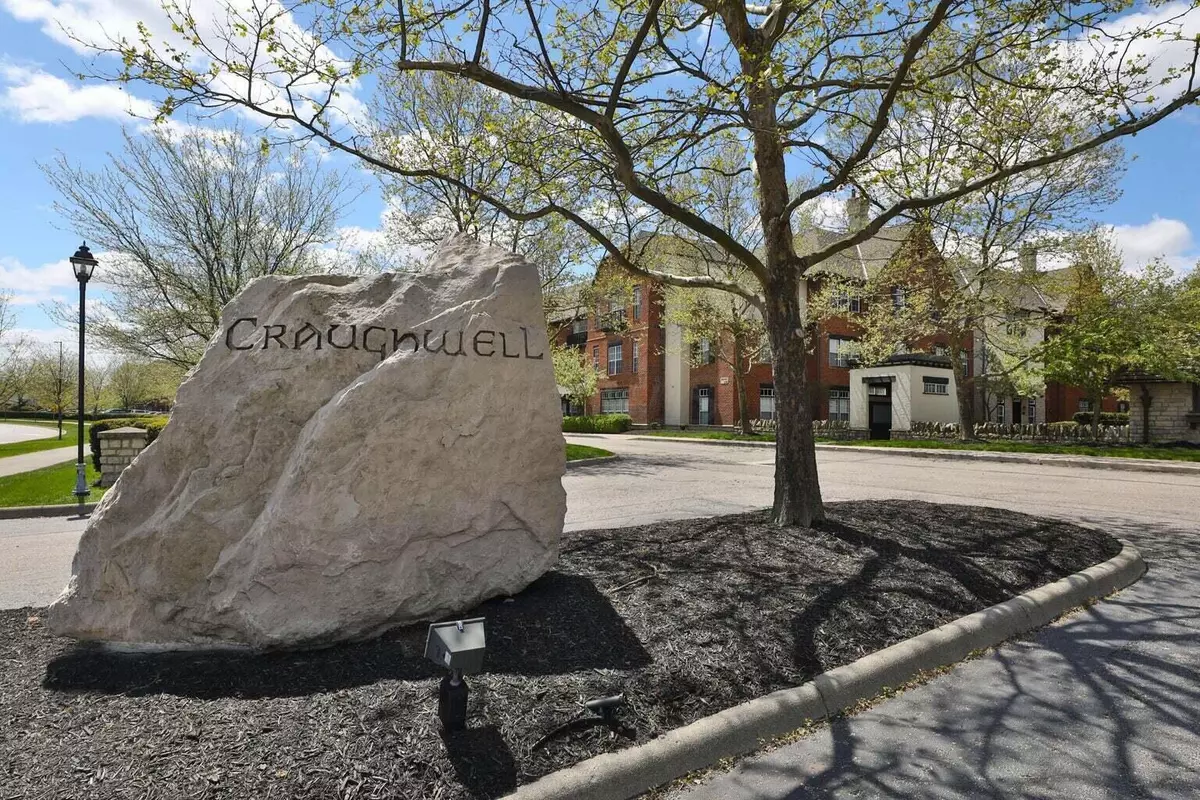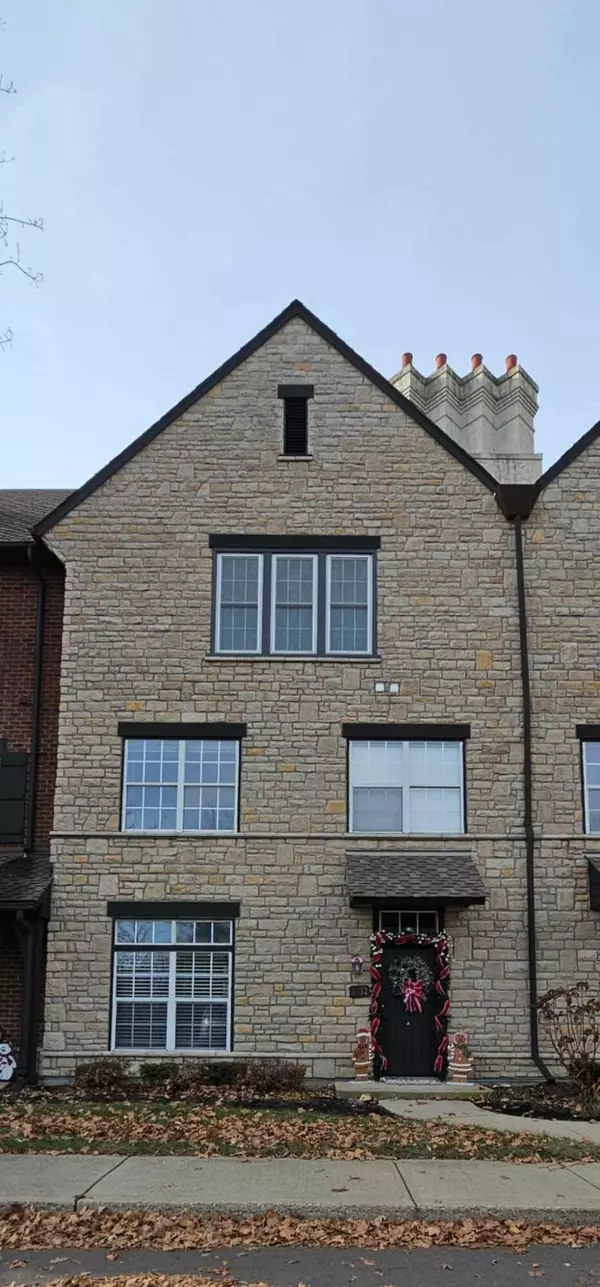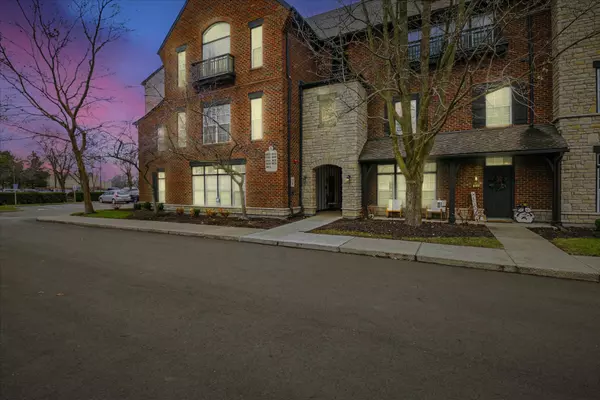$205,000
$205,000
For more information regarding the value of a property, please contact us for a free consultation.
1 Bed
1 Bath
984 SqFt
SOLD DATE : 02/03/2025
Key Details
Sold Price $205,000
Property Type Condo
Sub Type Condo Shared Wall
Listing Status Sold
Purchase Type For Sale
Square Footage 984 sqft
Price per Sqft $208
Subdivision Manor At Craughwell Village Condominium
MLS Listing ID 224043698
Sold Date 02/03/25
Style 1 Story
Bedrooms 1
Full Baths 1
HOA Fees $305
HOA Y/N Yes
Originating Board Columbus and Central Ohio Regional MLS
Year Built 1998
Annual Tax Amount $3,361
Lot Size 1,306 Sqft
Lot Dimensions 0.03
Property Sub-Type Condo Shared Wall
Property Description
Exclusive & Unique. Loft style living in one of Dublin Ohio's most classic communities. Ammenities include, clubhouse, pool, exercise facility and green spaces. This condo features hardwood cabinetry, granite countertops, stainless appliances & crown molding. The attached laundry room accomodates a full size washer and dryer pair with room left for pantry items or storage. Dining area allows for a more formal entertainment or dinner experience.
NEW: Rosati windows, HVAC, Water Heater, Exterior trim paint & Roof.)
Walkable to Restaurants Shopping, Wellness services & CarCare for many vehicle types. Quick access to major freeways, hospitals, golfing, downtown Dublin & Bridge Park dining, shopping & entertainmnt. Drive 2 Downtown Columbus typically in15 to 20 minutes with light traffic
Location
State OH
County Franklin
Community Manor At Craughwell Village Condominium
Area 0.03
Direction Rt. 33 to West to Avery Rd North, (right on Avery Rd.) Approximately 500 feet take a right onto Perimeter Loop Rd. In less than a mile, turn left onto Mercedes Drive. In 500 feet or less, turn left onto Inishmore Dr. and immedietly turn right to continue on Inishmore. Proceed to building on the corner which is building 5. 6044 Inishmore is in Building 5, on the Top Floor..
Rooms
Other Rooms 1st Floor Primary Suite, Dining Room, Eat Space/Kit, Living Room
Dining Room Yes
Interior
Interior Features Dishwasher, Electric Dryer Hookup, Electric Range, Electric Water Heater, Microwave, Refrigerator, Security System
Cooling Central
Equipment No
Laundry 1st Floor Laundry
Exterior
Parking Features Common Area
Building
Architectural Style 1 Story
Schools
High Schools Dublin Csd 2513 Fra Co.
Others
Tax ID 273-011844
Acceptable Financing Conventional
Listing Terms Conventional
Read Less Info
Want to know what your home might be worth? Contact us for a FREE valuation!

Our team is ready to help you sell your home for the highest possible price ASAP






